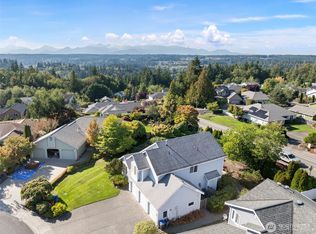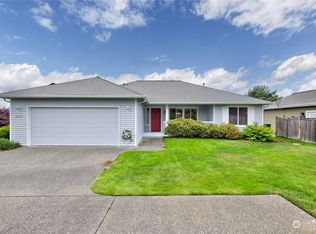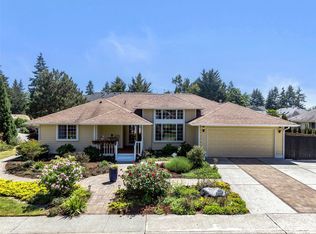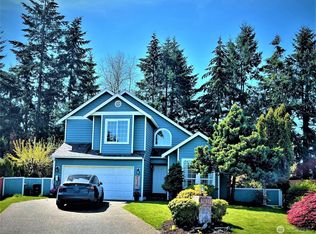Sold
Listed by:
Sharna McArdle,
Keller Williams Greater 360,
Brian McArdle,
Keller Williams Greater 360
Bought with: Keller Williams Greater 360
$605,900
20135 Bue Rund Loop NE, Poulsbo, WA 98370
3beds
1,866sqft
Single Family Residence
Built in 1992
7,840.8 Square Feet Lot
$604,200 Zestimate®
$325/sqft
$2,846 Estimated rent
Home value
$604,200
$562,000 - $653,000
$2,846/mo
Zestimate® history
Loading...
Owner options
Explore your selling options
What's special
Beautiful Olympic Mountain views & one level living in Poulsbo's Forest Rock Hills neighborhood! Enjoy the majestic Olympics & stunning sunsets. Located on a quiet loop, this 3 bedroom rambler offers both gorgeous views & low maintenance living. Wonderful for everyday or lock & leave! Great room, living room, dining area & nook leading to a covered deck. Primary ensuite features a walk-in shower, jetted tub, dual vanity & walk-in closet. Conveniently located close to the wonderful Town & County Market as well as quaint Poulsbo's shops, restaurants & waterfront. Just 14 miles to Bainbridge/Seattle ferries & 10 miles to the Kingston/Edmonds terminal! a special opportunity to make this your own! Virtually staged.
Zillow last checked: 8 hours ago
Listing updated: October 04, 2025 at 04:02am
Offers reviewed: Jun 10
Listed by:
Sharna McArdle,
Keller Williams Greater 360,
Brian McArdle,
Keller Williams Greater 360
Bought with:
Vanessa Harper, 20122063
Keller Williams Greater 360
Source: NWMLS,MLS#: 2389426
Facts & features
Interior
Bedrooms & bathrooms
- Bedrooms: 3
- Bathrooms: 2
- Full bathrooms: 1
- 3/4 bathrooms: 1
- Main level bathrooms: 2
- Main level bedrooms: 3
Primary bedroom
- Level: Main
Bedroom
- Level: Main
Bedroom
- Level: Main
Bathroom full
- Level: Main
Bathroom three quarter
- Level: Main
Den office
- Level: Main
Dining room
- Level: Main
Entry hall
- Level: Main
Kitchen with eating space
- Level: Main
Living room
- Level: Main
Utility room
- Level: Main
Heating
- Fireplace, Forced Air, Electric, Natural Gas
Cooling
- None
Appliances
- Included: Dishwasher(s), Microwave(s), Refrigerator(s), Stove(s)/Range(s), Water Heater: Gas, Water Heater Location: Garage
Features
- Bath Off Primary, Dining Room
- Flooring: Ceramic Tile, Vinyl, Carpet
- Windows: Double Pane/Storm Window, Skylight(s)
- Basement: None
- Number of fireplaces: 1
- Fireplace features: Main Level: 1, Fireplace
Interior area
- Total structure area: 1,866
- Total interior livable area: 1,866 sqft
Property
Parking
- Total spaces: 2
- Parking features: Attached Garage
- Attached garage spaces: 2
Features
- Levels: One
- Stories: 1
- Entry location: Main
- Patio & porch: Bath Off Primary, Double Pane/Storm Window, Dining Room, Fireplace, Jetted Tub, Skylight(s), Vaulted Ceiling(s), Walk-In Closet(s), Water Heater
- Spa features: Bath
- Has view: Yes
- View description: Mountain(s), Territorial
Lot
- Size: 7,840 sqft
- Features: Paved, Sidewalk, Cable TV, Deck, Fenced-Partially, Gas Available, High Speed Internet, Patio
- Topography: Level
Details
- Parcel number: 52110000260004
- Zoning description: Jurisdiction: City
- Special conditions: Standard
Construction
Type & style
- Home type: SingleFamily
- Architectural style: Contemporary
- Property subtype: Single Family Residence
Materials
- Cement/Concrete
- Foundation: Poured Concrete
- Roof: Composition
Condition
- Year built: 1992
Utilities & green energy
- Electric: Company: PSE
- Sewer: Sewer Connected, Company: City of Poulsbo
- Water: Public, Company: City of Poulsbo
Community & neighborhood
Community
- Community features: CCRs
Location
- Region: Poulsbo
- Subdivision: Poulsbo
HOA & financial
HOA
- HOA fee: $14 monthly
Other
Other facts
- Listing terms: Cash Out,Conventional,FHA,VA Loan
- Cumulative days on market: 69 days
Price history
| Date | Event | Price |
|---|---|---|
| 9/3/2025 | Sold | $605,900+1%$325/sqft |
Source: | ||
| 8/14/2025 | Pending sale | $599,900$321/sqft |
Source: | ||
| 8/12/2025 | Price change | $599,900-7%$321/sqft |
Source: | ||
| 6/7/2025 | Listed for sale | $645,000+87%$346/sqft |
Source: | ||
| 6/20/2008 | Sold | $345,000$185/sqft |
Source: | ||
Public tax history
| Year | Property taxes | Tax assessment |
|---|---|---|
| 2024 | $5,580 +7.6% | $622,060 +4.5% |
| 2023 | $5,188 -1.7% | $595,510 |
| 2022 | $5,276 +12.6% | $595,510 +18.4% |
Find assessor info on the county website
Neighborhood: 98370
Nearby schools
GreatSchools rating
- 9/10Poulsbo Elementary SchoolGrades: PK-5Distance: 1.2 mi
- 6/10Poulsbo Junior High SchoolGrades: 6-8Distance: 1 mi
- 9/10North Kitsap High SchoolGrades: 9-12Distance: 0.8 mi
Schools provided by the listing agent
- Elementary: Poulsbo Elem
- Middle: Poulsbo Middle
- High: North Kitsap High
Source: NWMLS. This data may not be complete. We recommend contacting the local school district to confirm school assignments for this home.

Get pre-qualified for a loan
At Zillow Home Loans, we can pre-qualify you in as little as 5 minutes with no impact to your credit score.An equal housing lender. NMLS #10287.
Sell for more on Zillow
Get a free Zillow Showcase℠ listing and you could sell for .
$604,200
2% more+ $12,084
With Zillow Showcase(estimated)
$616,284


