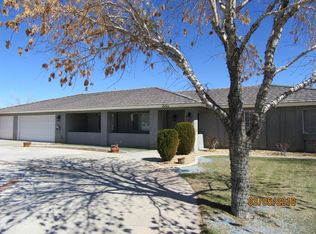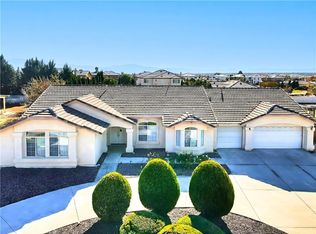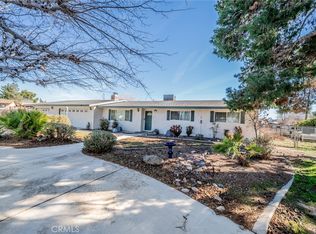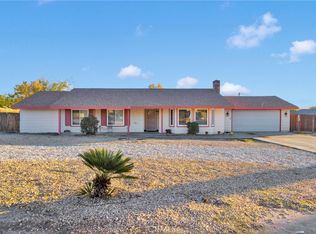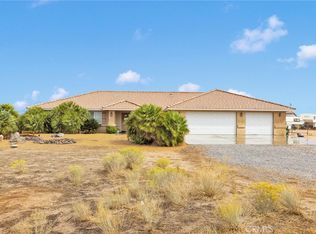Beautiful home in Apple Valley Ca. Situated close to schools, shopping, dining and entertainment (Movies) This beautiful home is ready for you 2654 square feet free flowing floorplan. 4 bedrooms all with walk in closets 2 large full baths Formal living room Formal dining room Family room with fireplace sliders to patio which is under roof gives shade to windows at the back of the house by home exterior. Large country kitchen with eating area. l Exquisite Primary Bedroom has en suite with full tub and large shower...large indoor laundry room with storage and door which leads to 3 car Finished garage. Outside parking includes circle drive way with parking for 3-6 cars. Beautiful Portico over front of home for extra parking and easy access to front door. wonderful RV carport with 220, great back yard with covered patio (under roof) and Block wall fencing
For sale
Listing Provided by:
Charlotte Roddy DRE #01193504 7609853642,
Coldwell Banker Home Source
Price cut: $18K (10/27)
$549,000
20136 Ottawa Rd, Apple Valley, CA 92308
4beds
2,654sqft
Est.:
Single Family Residence
Built in 1993
0.57 Acres Lot
$539,600 Zestimate®
$207/sqft
$-- HOA
What's special
Family room with fireplaceFormal dining roomBlock wall fencing
- 161 days |
- 574 |
- 24 |
Zillow last checked: 8 hours ago
Listing updated: January 05, 2026 at 04:37pm
Listing Provided by:
Charlotte Roddy DRE #01193504 7609853642,
Coldwell Banker Home Source
Source: CRMLS,MLS#: HD25179248 Originating MLS: California Regional MLS
Originating MLS: California Regional MLS
Tour with a local agent
Facts & features
Interior
Bedrooms & bathrooms
- Bedrooms: 4
- Bathrooms: 2
- Full bathrooms: 2
- Main level bathrooms: 2
- Main level bedrooms: 4
Rooms
- Room types: Bedroom, Center Hall, Family Room, Kitchen, Laundry, Living Room, Primary Bedroom
Primary bedroom
- Features: Primary Suite
Bedroom
- Features: All Bedrooms Down
Bathroom
- Features: Bathtub, Separate Shower, Tub Shower
Kitchen
- Features: Butler's Pantry, Tile Counters
Heating
- Central, Forced Air
Cooling
- Central Air
Appliances
- Included: Disposal, Gas Oven, Water Heater
- Laundry: Laundry Room
Features
- Breakfast Bar, Eat-in Kitchen, Country Kitchen, Pantry, All Bedrooms Down, Primary Suite
- Flooring: Carpet, Tile, Wood
- Has fireplace: Yes
- Fireplace features: Family Room
- Common walls with other units/homes: No Common Walls
Interior area
- Total interior livable area: 2,654 sqft
Property
Parking
- Total spaces: 9
- Parking features: Door-Multi, Driveway Level, Garage, Paved
- Attached garage spaces: 3
- Uncovered spaces: 6
Accessibility
- Accessibility features: Grab Bars
Features
- Levels: One
- Stories: 1
- Entry location: Front
- Patio & porch: Concrete, Covered
- Pool features: None
- Has view: Yes
- View description: Desert, Mountain(s)
Lot
- Size: 0.57 Acres
- Features: 0-1 Unit/Acre, Level
Details
- Parcel number: 3087101180000
- Special conditions: Trust
Construction
Type & style
- Home type: SingleFamily
- Property subtype: Single Family Residence
Condition
- New construction: No
- Year built: 1993
Utilities & green energy
- Electric: 220 Volts in Laundry
- Sewer: Septic Type Unknown
- Utilities for property: Electricity Available, Natural Gas Connected
Community & HOA
Community
- Features: Rural, Urban, Valley
Location
- Region: Apple Valley
Financial & listing details
- Price per square foot: $207/sqft
- Tax assessed value: $419,433
- Annual tax amount: $4,790
- Date on market: 8/12/2025
- Cumulative days on market: 161 days
- Listing terms: Cash,Conventional,FHA,VA Loan
Estimated market value
$539,600
$513,000 - $567,000
$2,732/mo
Price history
Price history
| Date | Event | Price |
|---|---|---|
| 10/27/2025 | Price change | $549,000-3.2%$207/sqft |
Source: | ||
| 8/12/2025 | Listed for sale | $567,000+92.2%$214/sqft |
Source: | ||
| 8/6/2003 | Sold | $295,000+31.1%$111/sqft |
Source: Public Record Report a problem | ||
| 3/28/2002 | Sold | $225,000$85/sqft |
Source: Public Record Report a problem | ||
Public tax history
Public tax history
| Year | Property taxes | Tax assessment |
|---|---|---|
| 2025 | $4,790 +3% | $419,433 +2% |
| 2024 | $4,652 +0.9% | $411,209 +2% |
| 2023 | $4,609 +1.6% | $403,146 +2% |
Find assessor info on the county website
BuyAbility℠ payment
Est. payment
$3,346/mo
Principal & interest
$2637
Property taxes
$517
Home insurance
$192
Climate risks
Neighborhood: 92308
Nearby schools
GreatSchools rating
- 5/10Sitting Bull AcademyGrades: K-8Distance: 1 mi
- 5/10Apple Valley High SchoolGrades: 9-12Distance: 2.6 mi
- Loading
- Loading
