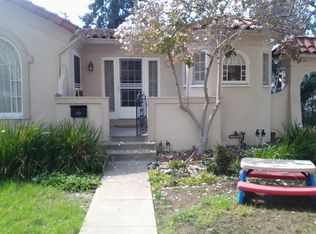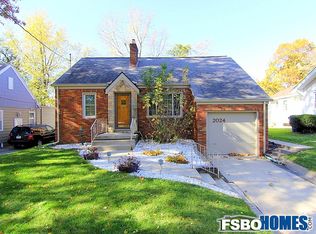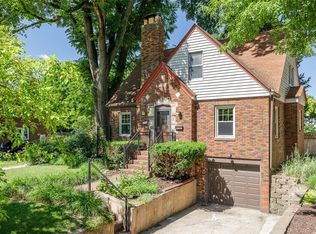Sold for $250,000
$250,000
2014 39th St, Des Moines, IA 50310
4beds
1,705sqft
Single Family Residence
Built in 1934
7,013.16 Square Feet Lot
$249,800 Zestimate®
$147/sqft
$1,803 Estimated rent
Home value
$249,800
$237,000 - $262,000
$1,803/mo
Zestimate® history
Loading...
Owner options
Explore your selling options
What's special
HUGE PRICE REDUCTION – MOTIVATED SELLER! Located in the heart of Beaverdale, this classic 1.5-story brick home offers 1,705 sq. ft. Major updates are already complete - newer roof, windows, furnace, & A/C, so all that’s left is your personal touch with cosmetic updates. Step inside to a spacious living room with a cozy fireplace, wood beams, and original hardwood floors that flow into the dining room. The main floor features two bedrooms, a full bath, and a large kitchen, while upstairs you'll find two more bedrooms and a convenient half bath. Outside, enjoy the fully fenced backyard, a deep one-car detached garage with extra storage or workshop space, and a newer driveway. Whether you're looking to add personal touches or invest in a great location, this Beaverdale gem is a must-see. Just minutes from local shops, parks, and restaurants! All information obtained from public and seller records.
Zillow last checked: 8 hours ago
Listing updated: September 29, 2025 at 02:44pm
Listed by:
Marce Peters (515)778-3014,
RE/MAX Precision,
Renee Geurkink,
RE/MAX Precision
Bought with:
Madi Andersen
NextHome Your Way
Source: DMMLS,MLS#: 721777 Originating MLS: Des Moines Area Association of REALTORS
Originating MLS: Des Moines Area Association of REALTORS
Facts & features
Interior
Bedrooms & bathrooms
- Bedrooms: 4
- Bathrooms: 2
- Full bathrooms: 1
- 1/2 bathrooms: 1
- Main level bedrooms: 2
Heating
- Forced Air, Gas, Natural Gas
Cooling
- Central Air
Features
- Dining Area
- Flooring: Hardwood
- Basement: Unfinished
- Number of fireplaces: 1
Interior area
- Total structure area: 1,705
- Total interior livable area: 1,705 sqft
- Finished area below ground: 0
Property
Parking
- Total spaces: 1
- Parking features: Detached, Garage, One Car Garage
- Garage spaces: 1
Features
- Levels: One and One Half
- Stories: 1
- Exterior features: Fully Fenced
- Fencing: Chain Link,Full
Lot
- Size: 7,013 sqft
- Features: Rectangular Lot
Details
- Parcel number: 10001390000000
- Zoning: N4
Construction
Type & style
- Home type: SingleFamily
- Architectural style: One and One Half Story
- Property subtype: Single Family Residence
Materials
- Brick
- Foundation: Brick/Mortar
- Roof: Asphalt,Shingle
Condition
- Year built: 1934
Utilities & green energy
- Sewer: Public Sewer
- Water: Public
Community & neighborhood
Security
- Security features: Smoke Detector(s)
Location
- Region: Des Moines
Other
Other facts
- Listing terms: Cash,Conventional,FHA,VA Loan
- Road surface type: Concrete
Price history
| Date | Event | Price |
|---|---|---|
| 9/29/2025 | Sold | $250,000-5.6%$147/sqft |
Source: | ||
| 9/2/2025 | Pending sale | $264,900$155/sqft |
Source: | ||
| 8/11/2025 | Price change | $264,900-5.1%$155/sqft |
Source: | ||
| 7/17/2025 | Price change | $279,000-3.5%$164/sqft |
Source: | ||
| 7/8/2025 | Listed for sale | $289,000$170/sqft |
Source: | ||
Public tax history
| Year | Property taxes | Tax assessment |
|---|---|---|
| 2024 | $5,058 -4.3% | $283,200 |
| 2023 | $5,284 +0.8% | $283,200 +17.2% |
| 2022 | $5,242 +2.7% | $241,700 |
Find assessor info on the county website
Neighborhood: Beaverdale
Nearby schools
GreatSchools rating
- 6/10Perkins Elementary SchoolGrades: K-5Distance: 0.5 mi
- 5/10Merrill Middle SchoolGrades: 6-8Distance: 2.3 mi
- 4/10Roosevelt High SchoolGrades: 9-12Distance: 1.4 mi
Schools provided by the listing agent
- District: Des Moines Independent
Source: DMMLS. This data may not be complete. We recommend contacting the local school district to confirm school assignments for this home.

Get pre-qualified for a loan
At Zillow Home Loans, we can pre-qualify you in as little as 5 minutes with no impact to your credit score.An equal housing lender. NMLS #10287.


