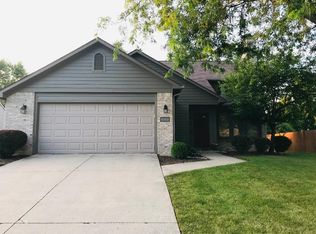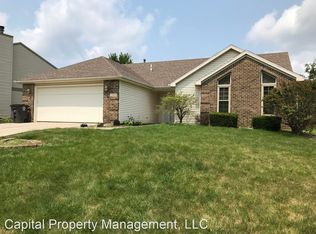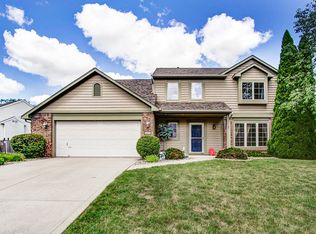Move-in ready 3 bedroom, 2.5 bath two-story in Northwest Allen County Schools. Main level features nice great room with brick fireplace, open kitchen & breakfast area with large pantry and planning desk, dining room with French doors which could be an office or den, and half bath. All three bedrooms are upstairs, plus two full baths. Master suite has a walk-in closet and updated bath. Outside, find a large, fenced back yard with an oversized patio. Hot tub and play set remain. New roof (1 year). New furnace & water heater (within last 2 years).
This property is off market, which means it's not currently listed for sale or rent on Zillow. This may be different from what's available on other websites or public sources.


