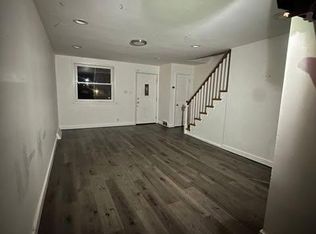Sold for $230,000
$230,000
2014 Carter Rd, Folcroft, PA 19032
3beds
1,088sqft
Townhouse
Built in 1954
2,178 Square Feet Lot
$233,300 Zestimate®
$211/sqft
$1,774 Estimated rent
Home value
$233,300
$210,000 - $259,000
$1,774/mo
Zestimate® history
Loading...
Owner options
Explore your selling options
What's special
Beautifully updated 3-bedroom, 1-bath townhouse with numerous upgrades throughout. Step inside to a freshly painted interior featuring a newer kitchen with a chef's gas stove, updated windows throughout and refinished hardwood floors that add warmth and style to the main level. The finished basement offers versatile living space with tile flooring, ceiling updates, and cabinetry—ideal for a home office, gym, or entertainment area. Don't miss the creative under-stairs storage! Upstairs, you’ll find three comfortable bedrooms and a luxurious remodeled bathroom, along with more new windows. The home also includes a newer roof for added peace of mind. Outside, enjoy a private back deck—perfect for relaxing, grilling, or entertaining. Additional features include off-street parking for two cars and a location that’s close to transportation, shopping, and dining options. The heating and central air have been newly replaced! This move-in ready home combines modern updates with classic charm—schedule your showing today!
Zillow last checked: 8 hours ago
Listing updated: July 31, 2025 at 01:07pm
Listed by:
Beth Endrizzi 610-892-8300,
Long & Foster Real Estate, Inc.
Bought with:
Jamir Randle, 0036585
BHHS Fox & Roach-Christiana
Source: Bright MLS,MLS#: PADE2091040
Facts & features
Interior
Bedrooms & bathrooms
- Bedrooms: 3
- Bathrooms: 1
- Full bathrooms: 1
- Main level bathrooms: 1
- Main level bedrooms: 3
Basement
- Area: 0
Heating
- Forced Air, Natural Gas
Cooling
- Central Air, Electric
Appliances
- Included: Gas Water Heater
Features
- Basement: Finished
- Has fireplace: No
Interior area
- Total structure area: 1,088
- Total interior livable area: 1,088 sqft
- Finished area above ground: 1,088
- Finished area below ground: 0
Property
Parking
- Total spaces: 3
- Parking features: Basement, Driveway, Attached
- Attached garage spaces: 1
- Uncovered spaces: 2
Accessibility
- Accessibility features: None
Features
- Levels: Two
- Stories: 2
- Pool features: None
Lot
- Size: 2,178 sqft
- Dimensions: 16.00 x 125.00
Details
- Additional structures: Above Grade, Below Grade
- Parcel number: 20000027100
- Zoning: RES
- Special conditions: Standard
Construction
Type & style
- Home type: Townhouse
- Architectural style: AirLite
- Property subtype: Townhouse
Materials
- Brick
- Foundation: Block
Condition
- New construction: No
- Year built: 1954
Utilities & green energy
- Sewer: Public Sewer
- Water: Public
Community & neighborhood
Location
- Region: Folcroft
- Subdivision: Delmar Village
- Municipality: FOLCROFT BORO
Other
Other facts
- Listing agreement: Exclusive Right To Sell
- Ownership: Fee Simple
Price history
| Date | Event | Price |
|---|---|---|
| 7/31/2025 | Sold | $230,000$211/sqft |
Source: | ||
| 5/30/2025 | Pending sale | $230,000$211/sqft |
Source: | ||
| 5/21/2025 | Listed for sale | $230,000+94%$211/sqft |
Source: | ||
| 4/23/2007 | Sold | $118,557+69.6%$109/sqft |
Source: Public Record Report a problem | ||
| 7/9/2002 | Sold | $69,900$64/sqft |
Source: Public Record Report a problem | ||
Public tax history
| Year | Property taxes | Tax assessment |
|---|---|---|
| 2025 | $4,139 +3% | $97,030 |
| 2024 | $4,020 +2.9% | $97,030 |
| 2023 | $3,908 +5.7% | $97,030 |
Find assessor info on the county website
Neighborhood: 19032
Nearby schools
GreatSchools rating
- 5/10Delcroft SchoolGrades: K-8Distance: 0.3 mi
- 2/10Academy Park High SchoolGrades: 9-12Distance: 1.7 mi
- NASoutheast Delco Kindergarten CenterGrades: KDistance: 1.8 mi
Schools provided by the listing agent
- District: Southeast Delco
Source: Bright MLS. This data may not be complete. We recommend contacting the local school district to confirm school assignments for this home.
Get pre-qualified for a loan
At Zillow Home Loans, we can pre-qualify you in as little as 5 minutes with no impact to your credit score.An equal housing lender. NMLS #10287.
