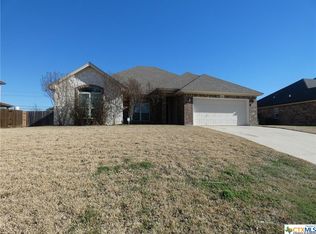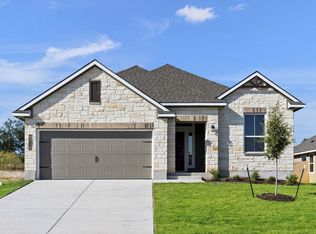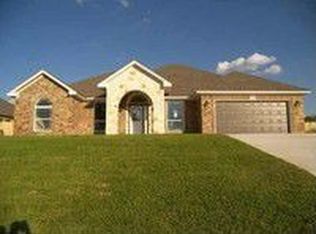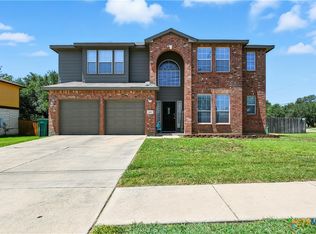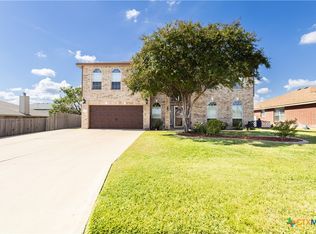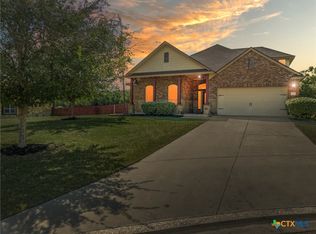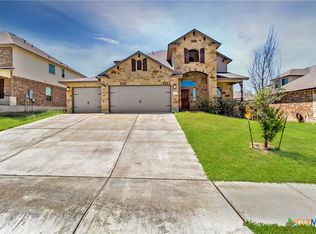SELLER CREDIT-$10K Your Way + 1 Year Home Warranty!
This extra large home sits on a corner lot with a 3 car garage- there's plenty of space for everyone! On the first floor you'll find a generous living room open to the eat-in kitchen with island! This is an entertainer’s dream with double ovens, a door right off the kitchen to the covered back patio and spacious back yard. Also on the main floor is a bedroom with an adjacent full bath (perfect for guests, in-laws or a private office), and a formal living/dining/office/workout area-can you say flex space?! Upstairs you'll find the enormous game room with it's own closet & surround sound, two more bedrooms, a full bath, office nook, and the master suite. The master is truly a suite with space to spread out! It adorns a sitting area with a walk out balcony, double vanity, separate tub & shower, huge walk-in closet, and a separate potty room (come on we all know this is important!) New roof installed in 2024! This home is only 1 mile to the highway, a convenient location! All it needs is you, call your favorite Realtor and schedule a showing today!
Pending
Price cut: $500 (11/7)
$399,500
2014 Deer Field Way, Harker Heights, TX 76548
4beds
3,340sqft
Est.:
Single Family Residence
Built in 2014
0.27 Acres Lot
$-- Zestimate®
$120/sqft
$-- HOA
What's special
Office nookCovered back patioCorner lotEnormous game roomEat-in kitchen with islandSeparate tub and showerHuge walk-in closet
- 172 days |
- 42 |
- 0 |
Likely to sell faster than
Zillow last checked: 8 hours ago
Listing updated: December 01, 2025 at 11:22am
Listed by:
Lyndzie Menking 254-317-0231,
BNT Real Estate
Source: Central Texas MLS,MLS#: 584772 Originating MLS: Williamson County Association of REALTORS
Originating MLS: Williamson County Association of REALTORS
Facts & features
Interior
Bedrooms & bathrooms
- Bedrooms: 4
- Bathrooms: 3
- Full bathrooms: 3
Primary bedroom
- Level: Upper
Bedroom
- Level: Lower
Bedroom 2
- Level: Upper
Bedroom 3
- Level: Upper
Primary bathroom
- Level: Upper
Bathroom
- Level: Lower
Bathroom
- Level: Upper
Heating
- Central, Electric
Cooling
- 2 Units
Appliances
- Included: Double Oven, Electric Cooktop, Refrigerator
- Laundry: Laundry Room
Features
- Ceiling Fan(s), Double Vanity, Game Room, Open Floorplan, Pull Down Attic Stairs, Separate Shower, Upper Level Primary, Walk-In Closet(s), Breakfast Area, Eat-in Kitchen, Granite Counters, Kitchen Island, Kitchen/Family Room Combo, Pantry, Walk-In Pantry
- Flooring: Carpet, Ceramic Tile, Vinyl
- Attic: Pull Down Stairs
- Has fireplace: Yes
- Fireplace features: Living Room
Interior area
- Total interior livable area: 3,340 sqft
Video & virtual tour
Property
Parking
- Total spaces: 3
- Parking features: Garage
- Garage spaces: 3
Features
- Levels: Two
- Stories: 2
- Patio & porch: Balcony, Covered, Patio, Porch
- Exterior features: Balcony, Covered Patio, Porch
- Pool features: None
- Fencing: Back Yard,Privacy
- Has view: Yes
- View description: None
- Body of water: None
Lot
- Size: 0.27 Acres
Details
- Parcel number: 369397
Construction
Type & style
- Home type: SingleFamily
- Architectural style: Traditional
- Property subtype: Single Family Residence
Materials
- HardiPlank Type, Masonry
- Foundation: Slab
- Roof: Composition,Shingle
Condition
- Resale
- Year built: 2014
Utilities & green energy
- Sewer: Public Sewer
- Water: Public
- Utilities for property: Cable Available, High Speed Internet Available
Community & HOA
Community
- Features: None
- Subdivision: Sutton Place Ph Five Sectio
HOA
- Has HOA: No
Location
- Region: Harker Heights
Financial & listing details
- Price per square foot: $120/sqft
- Tax assessed value: $446,610
- Date on market: 6/26/2025
- Cumulative days on market: 172 days
- Listing agreement: Exclusive Right To Sell
- Listing terms: Cash,Conventional,FHA,VA Loan
- Road surface type: Paved
Estimated market value
Not available
Estimated sales range
Not available
Not available
Price history
Price history
| Date | Event | Price |
|---|---|---|
| 12/1/2025 | Pending sale | $399,500$120/sqft |
Source: | ||
| 11/9/2025 | Contingent | $399,500$120/sqft |
Source: | ||
| 11/7/2025 | Price change | $399,500-0.1%$120/sqft |
Source: | ||
| 9/7/2025 | Price change | $400,000-3.6%$120/sqft |
Source: | ||
| 8/29/2025 | Price change | $415,000-1.2%$124/sqft |
Source: | ||
Public tax history
Public tax history
| Year | Property taxes | Tax assessment |
|---|---|---|
| 2025 | -- | $446,610 0% |
| 2024 | -- | $446,697 +30.5% |
| 2023 | -- | $342,167 +10% |
Find assessor info on the county website
BuyAbility℠ payment
Est. payment
$2,550/mo
Principal & interest
$1951
Property taxes
$459
Home insurance
$140
Climate risks
Neighborhood: 76548
Nearby schools
GreatSchools rating
- 7/10Nolanville Elementary SchoolGrades: PK-5Distance: 0.5 mi
- 3/10Eastern Hills Middle SchoolGrades: 6-8Distance: 2.1 mi
- 5/10Harker Heights High SchoolGrades: 9-12Distance: 1.8 mi
Schools provided by the listing agent
- District: Killeen ISD
Source: Central Texas MLS. This data may not be complete. We recommend contacting the local school district to confirm school assignments for this home.
- Loading
