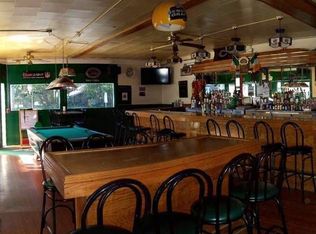Unique property in downtown Spring Grove. Formerly a residence that was converted into a Montessori School. Could be continued on as a school or could easily become any kind of office or retail use. Vaulted family room features a stone fireplace, skylights and an atrium door that opens to an expansive deck overlooking nearly an acre of beautifully landscaped, fenced yard with mature trees. There is a room formerly used as a bedroom and a full bath upstairs. The basement is stubbed for a bath and ready to finish if you choose or plenty of storage. Newer 220 electric panel, furnace and water heater, city sewer and a big 3.5 car garage. Paved parking for 6 cars and plenty of street parking as well. Two half baths and a full kitchen on the first floor.
This property is off market, which means it's not currently listed for sale or rent on Zillow. This may be different from what's available on other websites or public sources.
