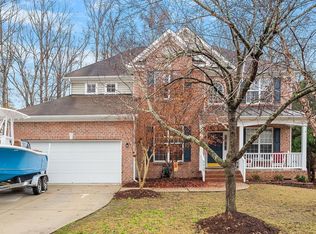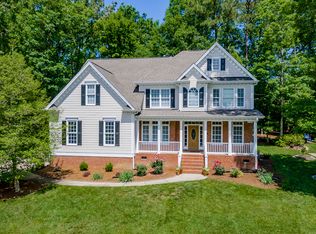Meticulously maintained home w/ 2nd story foyer w/ balcony. Crown molding & hardwoods throughout the 1st Fl. New Roof in 2019! Newer HVAC Systems! New carpet on steps & 2nd Fl w/ upgraded padding. New Water Heater! Completely updated kitchen w/ Quartz island, farmhouse sink, new appliances, & island. Newly renovated Master Bath w/ marble floors and a frameless glass shower with tile. Detached outdoor building w/ AC/Electricity, and attic space. Walking distance to Hilltop Needmore Park & Reserve.
This property is off market, which means it's not currently listed for sale or rent on Zillow. This may be different from what's available on other websites or public sources.

