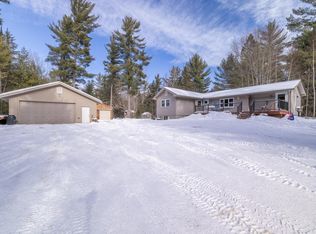Sold for $250,000
$250,000
2014 Saint Louis Rd, Phelps, WI 54554
3beds
1,144sqft
Single Family Residence
Built in 2017
4.74 Acres Lot
$287,600 Zestimate®
$219/sqft
$1,780 Estimated rent
Home value
$287,600
$270,000 - $305,000
$1,780/mo
Zestimate® history
Loading...
Owner options
Explore your selling options
What's special
Country living at its best! Newer turn-key 3 bedroom, 2 bath home (2017) sitting on nearly 5 acres of heavily wooded lands in Phelps, WI! Walking into the home, you will be greeted with an open concept living room connecting seamlessly to the spacious kitchen and dining room. The large master bedroom boasts a full bath and walk-in closet, while the other two bedrooms offer plenty of space for the rest of the family. An extensive wrap-around deck showcases much of the property and offers a great place to grill and entertain guests. The sizable back yard is fenced, there is a private drive leading up to the home (outside power hookup), and there is a fire pit in the front yard for those cooler summer nights. A 36 x 42 pole building on a concrete slab w/ electric finish off this impressive property. Located close to the Long Lake and North/South Twin Lake boat launches, along with easy access to the ATV and snowmobile trails, this property offers it all to the recreational enthusiast!
Zillow last checked: 8 hours ago
Listing updated: July 09, 2025 at 04:23pm
Listed by:
CLIFF KOLINSKY 715-547-3400,
CENTURY 21 BURKETT - LOL
Bought with:
CLIFF KOLINSKY
CENTURY 21 BURKETT - LOL
Source: GNMLS,MLS#: 205073
Facts & features
Interior
Bedrooms & bathrooms
- Bedrooms: 3
- Bathrooms: 2
- Full bathrooms: 2
Primary bedroom
- Level: First
- Dimensions: 12'4x13'2
Bedroom
- Level: First
- Dimensions: 9'4x12'6
Bedroom
- Level: First
- Dimensions: 9'4x12'4
Bathroom
- Level: First
Bathroom
- Level: First
Kitchen
- Level: First
- Dimensions: 17x12'5
Laundry
- Level: First
- Dimensions: 7'9x5'7
Living room
- Level: First
- Dimensions: 16'5x16'10
Heating
- Forced Air, Propane
Appliances
- Included: Dryer, Dishwasher, Electric Oven, Electric Range, Electric Water Heater, Microwave, Refrigerator, Washer
- Laundry: Main Level
Features
- Ceiling Fan(s), Main Level Primary, Walk-In Closet(s)
- Flooring: Mixed
- Basement: Crawl Space
- Has fireplace: No
- Fireplace features: None
Interior area
- Total structure area: 1,144
- Total interior livable area: 1,144 sqft
- Finished area above ground: 1,144
- Finished area below ground: 0
Property
Parking
- Parking features: Detached, Four Car Garage, Four or more Spaces, Garage, Storage, Driveway
- Has garage: Yes
- Has uncovered spaces: Yes
Features
- Levels: One
- Stories: 1
- Patio & porch: Deck, Open
- Exterior features: Fence, Gravel Driveway, Propane Tank - Leased
- Fencing: Yard Fenced
- Frontage length: 0,0
Lot
- Size: 4.74 Acres
- Features: Adjacent To Public Land, Private, Secluded, Wooded
Details
- Parcel number: 1839104
- Zoning description: All Purpose
Construction
Type & style
- Home type: SingleFamily
- Architectural style: One Story
- Property subtype: Single Family Residence
Materials
- Manufactured, Vinyl Siding
- Foundation: Slab
- Roof: Composition,Shingle
Condition
- Year built: 2017
Utilities & green energy
- Electric: Circuit Breakers
- Sewer: Conventional Sewer
- Water: Drilled Well
Community & neighborhood
Community
- Community features: Shopping
Location
- Region: Phelps
Other
Other facts
- Ownership: Fee Simple
Price history
| Date | Event | Price |
|---|---|---|
| 2/9/2024 | Sold | $250,000-7.4%$219/sqft |
Source: | ||
| 1/25/2024 | Pending sale | $270,000$236/sqft |
Source: | ||
| 1/23/2024 | Contingent | $270,000$236/sqft |
Source: | ||
| 1/2/2024 | Listed for sale | $270,000+1598.1%$236/sqft |
Source: | ||
| 5/2/2016 | Sold | $15,900$14/sqft |
Source: Public Record Report a problem | ||
Public tax history
| Year | Property taxes | Tax assessment |
|---|---|---|
| 2024 | $1,331 +2.2% | $130,000 |
| 2023 | $1,303 -4.4% | $130,000 |
| 2022 | $1,362 +2.9% | $130,000 |
Find assessor info on the county website
Neighborhood: 54554
Nearby schools
GreatSchools rating
- 5/10Phelps Elementary SchoolGrades: PK-8Distance: 1.9 mi
- 9/10Phelps High SchoolGrades: 9-12Distance: 1.9 mi
Schools provided by the listing agent
- Elementary: VI Phelps
- Middle: VI Phelps
- High: VI Phelps
Source: GNMLS. This data may not be complete. We recommend contacting the local school district to confirm school assignments for this home.
Get pre-qualified for a loan
At Zillow Home Loans, we can pre-qualify you in as little as 5 minutes with no impact to your credit score.An equal housing lender. NMLS #10287.
