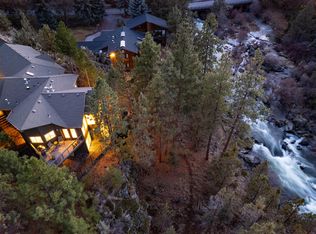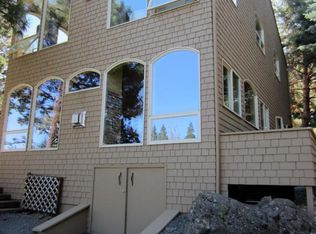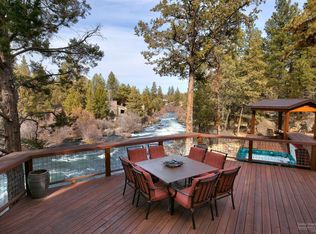Nestled in the trees & overlooking the Deschutes River where you hear the sounds of rushing water from most rooms of this spectacular home. Great room has fireplace, built-in cabinets, 3/4'' hardwood floors and ''walls of glass'' taking in the vast views & beyond. Imagine cooking in your spacious kitchen with your granite counters, cabinets & drawers galore, center island with bar sink, breakfast bar, gas cooktop and similar views & sounds of the Deschutes River. Primary bedroom is on main level with fireplace, windows galore, jetted tub, radiant heated floors, dual vanities, walk-in shower & massive walk-in closet with built-ins. Downstairs has bonus room with hardwood floors, fireplace, wet bar, full bath off bonus, an en-suite bedroom with full bath, 3rd bedroom with doors leading to pavered deck. Enjoy outdoor entertaining on your private deck for a bbq and again the sounds of rushing water creating a serene environment. If you are looking for a sanctuary, look no more!
This property is off market, which means it's not currently listed for sale or rent on Zillow. This may be different from what's available on other websites or public sources.



