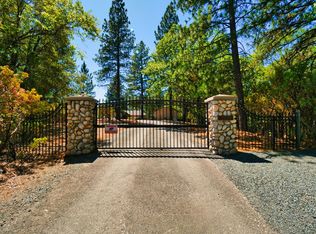Closed
$826,000
20144 Brushy Ridge Trl, Colfax, CA 95713
3beds
2,896sqft
Single Family Residence
Built in 2006
4.7 Acres Lot
$827,000 Zestimate®
$285/sqft
$4,150 Estimated rent
Home value
$827,000
$769,000 - $893,000
$4,150/mo
Zestimate® history
Loading...
Owner options
Explore your selling options
What's special
Now is your chance! Back on the market at no fault of the home! Move-in ready with all reports and inspections completed. Home is in excellent condition! Exceptional 2896 SF Custom Home PLUS a 470 SF Flex Room totaling 3366 SF. Enjoy forested and mountain views from every room, high-end construction & details featuring vaulted ceilings, graceful arches, Andersen wood windows, 3 cozy fireplaces, 3-zone central heat/air, hickory hardwood & Pergo flooring & a large chef's kitchen w/a dumbwaiter from the garage below, KitchenAid appliances, granite countertops, & a spacious island w/a breakfast bar. Retreat to the primary suite with a spa-like bathroom & huge walk-in closet. All single-level living & below is an oversized 2 garage, workshop, full bath, flex-room finished w/milled wood & an unfinished basement area. Property features: Circular driveway, plenty of parking, 1-car & 2-car carport, Tiki bar, security gate, fenced & cross fenced w/2 cleared areas for shop, round pen or horse paddocks plus you can ride right from the property to the state park and BLM land. Excellent well production & water quality w/1800 gallons of underground water storage & a whole house auto generator. This beautifully crafted stucco home rests on 4.7 acres offering privacy & peaceful living just 3 miles from I-80.
Zillow last checked: 8 hours ago
Listing updated: January 09, 2026 at 03:44pm
Listed by:
Amy Sibley DRE #01238927 530-906-4985,
Mother Lode Realty
Bought with:
Amy Sibley, DRE #01238927
Mother Lode Realty
Source: MetroList Services of CA,MLS#: 225100192Originating MLS: MetroList Services, Inc.
Facts & features
Interior
Bedrooms & bathrooms
- Bedrooms: 3
- Bathrooms: 4
- Full bathrooms: 3
- Partial bathrooms: 1
Primary bedroom
- Features: Balcony, Walk-In Closet, Outside Access
Primary bathroom
- Features: Shower Stall(s), Jetted Tub, Low-Flow Shower(s), Low-Flow Toilet(s), Tile, Window
Dining room
- Features: Formal Room, Dining/Living Combo
Kitchen
- Features: Pantry Closet, Dumbwaiter, Skylight(s), Granite Counters, Kitchen Island, Stone Counters, Island w/Sink, Tile Counters
Heating
- Propane, Central, Propane Stove, Fireplace(s), Gas, Wood Stove, Zoned
Cooling
- Ceiling Fan(s), Central Air, Whole House Fan, Zoned
Appliances
- Included: Free-Standing Refrigerator, Gas Cooktop, Built-In Gas Oven, Gas Water Heater, Range Hood, Ice Maker, Dishwasher, Disposal, Microwave, Double Oven, Plumbed For Ice Maker
- Laundry: Laundry Room, Cabinets, Sink, Electric Dryer Hookup, Gas Dryer Hookup, Hookups Only, Inside Room
Features
- Central Vacuum, Dumbwaiter
- Flooring: Carpet, Concrete, Simulated Wood, Stone, Tile
- Windows: Skylight(s)
- Number of fireplaces: 2
- Fireplace features: Living Room, Master Bedroom, Double Sided, Free Standing, Gas Log
Interior area
- Total interior livable area: 2,896 sqft
Property
Parking
- Total spaces: 5
- Parking features: 24'+ Deep Garage, Attached, Detached, Garage Door Opener, Interior Access, Gated, Driveway
- Attached garage spaces: 2
- Carport spaces: 3
- Has uncovered spaces: Yes
Features
- Stories: 1
- Exterior features: Balcony, Outdoor Grill, Dog Run
- Has spa: Yes
- Spa features: Bath
- Fencing: Cross Fenced,Wire,Fenced,Full,Gated Driveway/Sidewalks
Lot
- Size: 4.70 Acres
- Features: Sprinklers In Front, Private, Dead End
Details
- Additional structures: Gazebo, Shed(s), Storage
- Parcel number: 072300011000
- Zoning description: F-B-X
- Special conditions: Standard
Construction
Type & style
- Home type: SingleFamily
- Architectural style: Ranch,Contemporary,Craftsman
- Property subtype: Single Family Residence
Materials
- Ceiling Insulation, Stucco, Frame, Wall Insulation, Wood, See Remarks
- Foundation: Raised
- Roof: Composition
Condition
- Year built: 2006
Details
- Builder name: Jeff Smith
Utilities & green energy
- Sewer: Septic System
- Water: Storage Tank, Well
- Utilities for property: Electric, Internet Available, Underground Utilities, Propane Tank Leased
Community & neighborhood
Location
- Region: Colfax
Other
Other facts
- Price range: $826K - $826K
- Road surface type: Paved
Price history
| Date | Event | Price |
|---|---|---|
| 1/9/2026 | Sold | $826,000-2.8%$285/sqft |
Source: MetroList Services of CA #225100192 Report a problem | ||
| 1/2/2026 | Pending sale | $850,000$294/sqft |
Source: MetroList Services of CA #225100192 Report a problem | ||
| 12/5/2025 | Listed for sale | $850,000$294/sqft |
Source: MetroList Services of CA #225100192 Report a problem | ||
| 11/15/2025 | Pending sale | $850,000$294/sqft |
Source: MetroList Services of CA #225100192 Report a problem | ||
| 9/27/2025 | Price change | $850,000-2.9%$294/sqft |
Source: MetroList Services of CA #225100192 Report a problem | ||
Public tax history
| Year | Property taxes | Tax assessment |
|---|---|---|
| 2025 | $9,521 -0.6% | $909,255 +2% |
| 2024 | $9,576 -3.1% | $891,427 -2.9% |
| 2023 | $9,886 +1.1% | $917,898 +2% |
Find assessor info on the county website
Neighborhood: 95713
Nearby schools
GreatSchools rating
- 7/10Weimar HillsGrades: 4-8Distance: 1.9 mi
- 9/10Colfax High SchoolGrades: 9-12Distance: 5.7 mi
- 8/10Sierra Hills Elementary SchoolGrades: K-3Distance: 4.7 mi
Get a cash offer in 3 minutes
Find out how much your home could sell for in as little as 3 minutes with a no-obligation cash offer.
Estimated market value
$827,000
