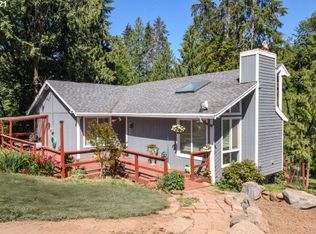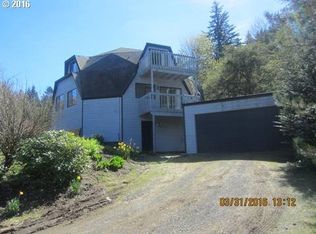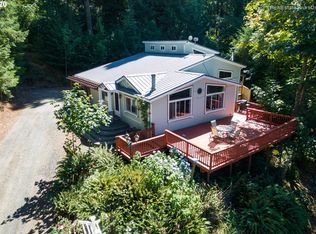Nestled on a sprawling 28-acre property in the heart of the Laurelwood Vineyard District, this remodeled 1940's farmhouse boasts breathtaking pastoral and city views of the Tualatin Valley and the majestic Cascade volcanoes. The 1,600 square feet of living space includes 4 bedrooms, 2 bathrooms, a country-style kitchen with a cast iron sink and oiled butcher block counters, and a spacious living and dining room. Live in the updated farmhouse while you build your dream home on the acreage across the road. The property features roughly 7 acres of woven wire cross-fenced pasture, 10 acres of unfenced pasture, and 10 acres of marketable timber and forest. It has a shop and several outbuildings for gardening and animals. An operating cottage farm, the land is home to a variety of livestock including chickens, geese, goats, and cattle, as well as an orchard with 7 apple species, almond, filberts, golden plums, black plum, and pear trees. The diverse wildlife on the property includes violet-green swallows, robins, dark-eyed juncos, goldfinches, starlings, crows, red-tailed hawks, buzzards, bald eagles, and great horned owls. This unique country estate offers the tranquility of country living with easy access to all the amenities. Located just 45 mins from Portland and Salem and only 15-25 mins from Hillsboro, Beaverton, Tigard, Tualatin, McMinnville and more. Whether you're looking for a peaceful retreat, a sustainable farming lifestyle, or a unique investment opportunity, 20145 SW Jaquith Rd is truly one-of-a-kind New Roof, Siding, & Septic on home 2019 plumbing completely redone in 2019 Upgraded Electric panel 2022 New Roof on shop 2023 New floors, kitchen, and paint 2023 Seismic Straps Zillow seems to think there is a ramp to this home. There is not.
This property is off market, which means it's not currently listed for sale or rent on Zillow. This may be different from what's available on other websites or public sources.



