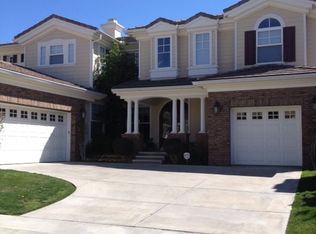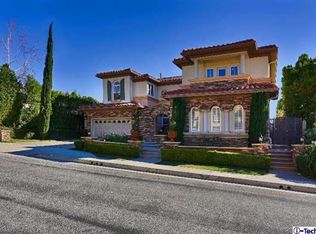Stunning Renaissance view estate in 24 hour guard gated community. Shows like a model. Panoramic views. 4706 sq.ft. per assessor. 4 BR, 4.5 baths, plus den/office plus bonus room. Beautiful hardwood flooring. Center island kitchen with stainless steel appliances and Subzero refrigerator. Breakfast nook. Family room with fireplace. Large formal dining room. Walk-in pantry/storage closet. Dramatic 2 story living room has soaring ceilings, picture windows, fireplace and built-ins. The huge master suite features a sitting area/workout area, large walk-in closet and balcony with panoramic views. The master bath includes a spa tub, double sided shower and more. The awesome, just remodeled backyard is great for entertaining and features a custom salt water, pebble tec style pool and spa, with glass pool tiles and color changing LED lights -- looks amazing at night! Other backyard upgrades include a built-in grill, an outdoor shower, a retractable patio cover, Travertine tiles throughout the yard, smart controls for the pool, spa, sprinklers and outdoor lights that can be controlled by your iPhone. Not to be missed: beautiful views across the Valley from the house and yard! 3 car garage parking in two separate garages. Solar panels are leased and the lease is fully paid off! Great way to save on electricity bills. LED recessed lighting. Security system. Plus so much more! Renaissance is a guard gated community with lighted north south tennis courts.
This property is off market, which means it's not currently listed for sale or rent on Zillow. This may be different from what's available on other websites or public sources.

