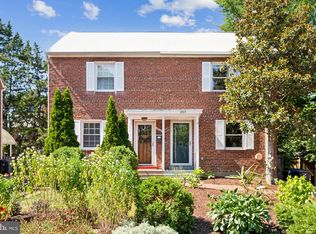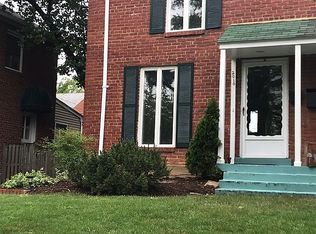Sold for $774,900 on 07/18/25
$774,900
2015 20th Rd N, Arlington, VA 22201
2beds
1,240sqft
Townhouse
Built in 1940
2,175 Square Feet Lot
$770,100 Zestimate®
$625/sqft
$2,539 Estimated rent
Home value
$770,100
$732,000 - $809,000
$2,539/mo
Zestimate® history
Loading...
Owner options
Explore your selling options
What's special
Rosslyn, Courthouse - Updated 2BR/2BA Duplex. This updated 3-level duplex blends classic North Arlington charm with thoughtful modern upgrades, all in an unbeatable location. From the moment you step onto the welcoming front porch, you’ll feel right at home. Inside, the sunny main level features hardwood floors, a spacious living room, a cheerful dining area, and a fully renovated kitchen with sleek quartz countertops and modern finishes. The kitchen door opens to the driveway and backyard. Upstairs, you’ll find two bright and airy bedrooms with wood floors and a beautifully updated full bath. The primary bedroom includes a walk-in closet with stairs leading to a floored, partially finished attic—offering loads of storage and potential for a home office, creative studio, or workout space. The finished lower level boasts luxury vinyl plank flooring and a flexible space that can be used a family room, home office or guest bedroom. The updated second full bath and a laundry/utility room complete this level. Outside, enjoy a flat, fenced backyard, a roomy storage shed, and off-street parking! Nestled between Rosslyn and Courthouse with easy access to both Metro stations and directly across the street from the Custis Trail, this location offers quick connections to Georgetown, Clarendon, and beyond. Shopping, dining, grocery stores, AMC movie theater, and local favorites are all just blocks away, making everyday errands and nights out effortless. It’s the rare combo of charm, location, updates, and easy living—this North Arlington gem is ready to welcome you home!
Zillow last checked: 8 hours ago
Listing updated: July 21, 2025 at 06:28am
Listed by:
Lisa Dubois-Headley 703-350-9595,
RE/MAX Distinctive Real Estate, Inc.
Bought with:
Blake Davenport, 0225222211
TTR Sotheby's International Realty
Lia Avedisian
TTR Sotheby's International Realty
Source: Bright MLS,MLS#: VAAR2059160
Facts & features
Interior
Bedrooms & bathrooms
- Bedrooms: 2
- Bathrooms: 2
- Full bathrooms: 2
Bedroom 1
- Features: Flooring - HardWood, Ceiling Fan(s)
- Level: Upper
- Area: 132 Square Feet
- Dimensions: 12 x 11
Bedroom 2
- Features: Flooring - HardWood, Ceiling Fan(s)
- Level: Upper
- Area: 96 Square Feet
- Dimensions: 8 x 12
Other
- Level: Upper
- Area: 192 Square Feet
- Dimensions: 16 x 12
Dining room
- Features: Flooring - HardWood
- Level: Main
- Area: 63 Square Feet
- Dimensions: 7 x 9
Family room
- Features: Flooring - Luxury Vinyl Plank
- Level: Lower
- Area: 180 Square Feet
- Dimensions: 15 x 12
Other
- Level: Upper
Other
- Level: Lower
Kitchen
- Features: Countertop(s) - Quartz, Kitchen - Gas Cooking
- Level: Main
- Area: 64 Square Feet
- Dimensions: 8 x 8
Laundry
- Level: Lower
- Area: 150 Square Feet
- Dimensions: 15 x 10
Living room
- Features: Flooring - HardWood
- Level: Main
- Area: 240 Square Feet
- Dimensions: 16 x 15
Heating
- Forced Air, Natural Gas
Cooling
- Central Air, Electric
Appliances
- Included: Dishwasher, Oven/Range - Gas, Refrigerator, Washer, Dryer, Microwave, Gas Water Heater
- Laundry: Has Laundry, In Basement, Laundry Room
Features
- Attic, Kitchen - Galley, Dining Area, Floor Plan - Traditional, Bathroom - Stall Shower, Walk-In Closet(s), Ceiling Fan(s), Bathroom - Tub Shower
- Flooring: Hardwood, Wood
- Windows: Double Pane Windows
- Basement: Connecting Stairway,Full,Improved,Partially Finished
- Has fireplace: No
Interior area
- Total structure area: 1,240
- Total interior livable area: 1,240 sqft
- Finished area above ground: 850
- Finished area below ground: 390
Property
Parking
- Total spaces: 2
- Parking features: Off Street, Driveway
- Uncovered spaces: 2
Accessibility
- Accessibility features: None
Features
- Levels: Three
- Stories: 3
- Patio & porch: Porch
- Pool features: None
- Fencing: Partial
- Has view: Yes
- View description: Garden, Street
Lot
- Size: 2,175 sqft
Details
- Additional structures: Above Grade, Below Grade
- Parcel number: 16012025
- Zoning: R2-7
- Special conditions: Standard
Construction
Type & style
- Home type: Townhouse
- Architectural style: Colonial
- Property subtype: Townhouse
Materials
- Brick
- Foundation: Slab
- Roof: Composition
Condition
- Excellent
- New construction: No
- Year built: 1940
- Major remodel year: 2001
Details
- Builder model: Gorgeous Duplex!
Utilities & green energy
- Sewer: Public Sewer
- Water: Public
Community & neighborhood
Location
- Region: Arlington
- Subdivision: Highlawn Highlands
Other
Other facts
- Listing agreement: Exclusive Right To Sell
- Ownership: Fee Simple
Price history
| Date | Event | Price |
|---|---|---|
| 7/18/2025 | Sold | $774,900$625/sqft |
Source: | ||
| 6/27/2025 | Contingent | $774,900$625/sqft |
Source: | ||
| 6/19/2025 | Listed for sale | $774,900+64.9%$625/sqft |
Source: | ||
| 5/20/2024 | Listing removed | -- |
Source: Zillow Rentals Report a problem | ||
| 5/14/2024 | Listed for rent | $3,200$3/sqft |
Source: Zillow Rentals Report a problem | ||
Public tax history
| Year | Property taxes | Tax assessment |
|---|---|---|
| 2025 | $6,753 +2.6% | $653,700 +2.6% |
| 2024 | $6,584 -8% | $637,400 -8.3% |
| 2023 | $7,156 +3.3% | $694,800 +3.3% |
Find assessor info on the county website
Neighborhood: North Highland
Nearby schools
GreatSchools rating
- 9/10Taylor Elementary SchoolGrades: PK-5Distance: 1.8 mi
- 7/10Dorothy Hamm MiddleGrades: 6-8Distance: 1.6 mi
- 9/10Yorktown High SchoolGrades: 9-12Distance: 3.1 mi
Schools provided by the listing agent
- Elementary: Taylor
- Middle: Dorothy Hamm
- High: Yorktown
- District: Arlington County Public Schools
Source: Bright MLS. This data may not be complete. We recommend contacting the local school district to confirm school assignments for this home.
Get a cash offer in 3 minutes
Find out how much your home could sell for in as little as 3 minutes with a no-obligation cash offer.
Estimated market value
$770,100
Get a cash offer in 3 minutes
Find out how much your home could sell for in as little as 3 minutes with a no-obligation cash offer.
Estimated market value
$770,100

