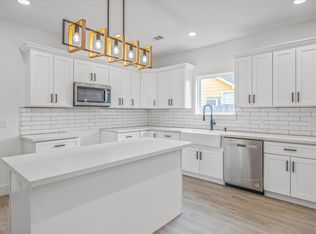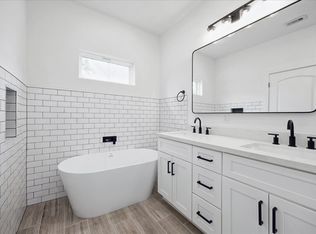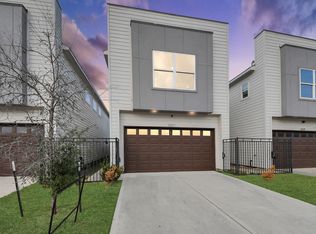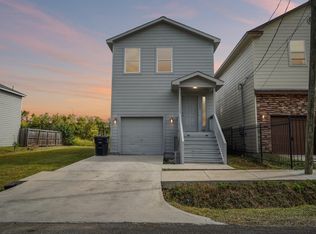Welcome HOME! The modern-style house is fully updated and ready for you. Open concept living area with a chef's dream kitchen. Location: a short drive to Downtown area. No HOA! Nearby freeways and eateries.
New construction
Price cut: $15K (10/25)
$275,000
2015 Brackenridge St #C, Houston, TX 77026
3beds
1,580sqft
Est.:
Single Family Residence
Built in 2022
1,999.4 Square Feet Lot
$271,900 Zestimate®
$174/sqft
$-- HOA
What's special
Modern-style house
- 58 days |
- 187 |
- 26 |
Zillow last checked: 8 hours ago
Listing updated: October 26, 2025 at 02:05am
Listed by:
Tony Nguyen TREC #0711216 832-798-7888,
World Wide Realty,LLC
Source: HAR,MLS#: 80654532
Tour with a local agent
Facts & features
Interior
Bedrooms & bathrooms
- Bedrooms: 3
- Bathrooms: 3
- Full bathrooms: 2
- 1/2 bathrooms: 1
Heating
- Electric
Cooling
- Electric
Interior area
- Total structure area: 1,580
- Total interior livable area: 1,580 sqft
Property
Parking
- Total spaces: 2
- Parking features: Attached
- Attached garage spaces: 2
Features
- Stories: 2
Lot
- Size: 1,999.4 Square Feet
- Features: Subdivided, 0 Up To 1/4 Acre
Details
- Parcel number: 1450240010003
Construction
Type & style
- Home type: SingleFamily
- Architectural style: Contemporary
- Property subtype: Single Family Residence
Materials
- Brick, Cement Siding, Unknown, Wood Siding
- Foundation: Slab
- Roof: Composition
Condition
- New construction: Yes
- Year built: 2022
Details
- Builder name: SAGO LLC
Utilities & green energy
- Water: Water District
Community & HOA
Community
- Subdivision: Urban Views Brackenridge
Location
- Region: Houston
Financial & listing details
- Price per square foot: $174/sqft
- Tax assessed value: $306,100
- Annual tax amount: $6,405
- Date on market: 10/25/2025
- Listing terms: Cash,Conventional,FHA,Owner Will Carry
Estimated market value
$271,900
$258,000 - $285,000
$2,360/mo
Price history
Price history
| Date | Event | Price |
|---|---|---|
| 10/25/2025 | Price change | $275,000-5.2%$174/sqft |
Source: | ||
| 9/3/2025 | Price change | $290,000-3.3%$184/sqft |
Source: | ||
| 6/11/2025 | Listed for sale | $300,000-3.2%$190/sqft |
Source: | ||
| 11/7/2024 | Listing removed | $2,600$2/sqft |
Source: | ||
| 7/31/2024 | Listing removed | -- |
Source: | ||
Public tax history
Public tax history
| Year | Property taxes | Tax assessment |
|---|---|---|
| 2025 | -- | $306,100 -10.7% |
| 2024 | $7,173 +57.5% | $342,809 +51.7% |
| 2023 | $4,554 +370% | $226,003 |
Find assessor info on the county website
BuyAbility℠ payment
Est. payment
$1,803/mo
Principal & interest
$1340
Property taxes
$367
Home insurance
$96
Climate risks
Neighborhood: Greater Fifth Ward
Nearby schools
GreatSchools rating
- 7/10Sherman Elementary SchoolGrades: PK-5Distance: 0.7 mi
- 4/10Fleming Middle SchoolGrades: 6-8Distance: 1.5 mi
- 4/10Northside High SchoolGrades: 9-12Distance: 1 mi
Schools provided by the listing agent
- Elementary: Sherman Elementary School
- Middle: Fleming Middle School
- High: Northside High School
Source: HAR. This data may not be complete. We recommend contacting the local school district to confirm school assignments for this home.
- Loading
- Loading



