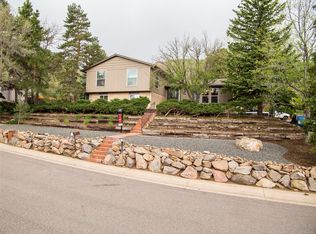Sold for $1,200,000
$1,200,000
2015 Foothills Road, Golden, CO 80401
4beds
2,590sqft
Single Family Residence
Built in 1964
10,672 Square Feet Lot
$1,154,900 Zestimate®
$463/sqft
$4,015 Estimated rent
Home value
$1,154,900
$1.07M - $1.24M
$4,015/mo
Zestimate® history
Loading...
Owner options
Explore your selling options
What's special
Discover the allure of Golden in this meticulously maintained 4-bed/3-bath home in Beverly Heights.
Experience modern living with an open layout seamlessly integrating the living room and kitchen, offering serene views of the zen-like backyard. Leathered granite counters, stainless appliances, and gleaming hardwood floors enhance the upper levels, which include the primary bedroom with en suite bath, two additional bedrooms, and another full bath.
Descend to a spacious great room featuring a wood-burning fireplace, alongside another bedroom with a half bath and backyard access. A sizable unfinished basement also provides workshop and laundry space.
Outside, a tranquil backyard, with access from both the kitchen/living room as well as the great room level, is ideal for outdoor gatherings.
Key Features:
• Thoughtfully renovated open layout with modern kitchen and living areas.
• Granite counters, stainless appliances, hardwood floors.
• Spacious great room with a wood-burning fireplace.
• Primary bedroom with updated en suite bath.
• Private backyard oasis.
• Unfinished basement offers potential for expansion.
• Views of North and South Table Mountain from the front yard.
Prime Location:
Located below Lookout Mountain's iconic "M," Beverly Heights offers proximity to downtown Golden's vibrant shops, restaurants, and recreational amenities. Nature enthusiasts will appreciate the neighborhood's abundant wildlife, access to Beverly Heights Park, and the school bus stop is right on the corner! No HOA.
Don't miss the chance to make this turnkey-ready home yours. Schedule a showing today and envision life in one of Golden's most coveted neighborhoods.
Zillow last checked: 8 hours ago
Listing updated: October 01, 2024 at 11:12am
Listed by:
Christopher Spinney 720-431-3808 SPINNEYCHRIS@GMAIL.COM,
RE/MAX Professionals
Bought with:
Jonathan Keiler, 040002892
RE/MAX Professionals
Source: REcolorado,MLS#: 3815447
Facts & features
Interior
Bedrooms & bathrooms
- Bedrooms: 4
- Bathrooms: 3
- Full bathrooms: 1
- 3/4 bathrooms: 1
- 1/2 bathrooms: 1
Primary bedroom
- Level: Upper
Bedroom
- Level: Lower
Bedroom
- Level: Upper
Bedroom
- Level: Upper
Primary bathroom
- Level: Upper
Bathroom
- Level: Lower
Bathroom
- Level: Upper
Family room
- Level: Main
Great room
- Description: Open Floor Plan With Kitchen
- Level: Lower
Kitchen
- Level: Main
Laundry
- Level: Lower
Heating
- Baseboard, Hot Water, Natural Gas
Cooling
- Evaporative Cooling
Appliances
- Included: Dishwasher, Disposal, Dryer, Gas Water Heater, Microwave, Oven, Range, Refrigerator, Self Cleaning Oven, Washer, Wine Cooler
- Laundry: In Unit
Features
- Granite Counters, Kitchen Island, Open Floorplan, Primary Suite, Smoke Free
- Flooring: Carpet, Linoleum, Tile, Wood
- Windows: Double Pane Windows, Skylight(s), Window Coverings
- Basement: Unfinished
- Number of fireplaces: 1
- Fireplace features: Family Room, Wood Burning
- Common walls with other units/homes: No Common Walls
Interior area
- Total structure area: 2,590
- Total interior livable area: 2,590 sqft
- Finished area above ground: 1,990
- Finished area below ground: 0
Property
Parking
- Total spaces: 6
- Parking features: Concrete, Exterior Access Door
- Attached garage spaces: 2
- Details: Off Street Spaces: 4
Features
- Levels: Multi/Split
- Patio & porch: Covered, Front Porch, Patio
- Exterior features: Private Yard, Rain Gutters
- Fencing: Partial
- Has view: Yes
- View description: Mountain(s)
Lot
- Size: 10,672 sqft
- Features: Foothills, Landscaped, Sloped, Sprinklers In Front, Sprinklers In Rear
Details
- Parcel number: 3033303001
- Special conditions: Standard
Construction
Type & style
- Home type: SingleFamily
- Property subtype: Single Family Residence
Materials
- Brick, Frame, Wood Siding
- Foundation: Slab
- Roof: Composition
Condition
- Year built: 1964
Utilities & green energy
- Electric: 110V, 220 Volts
- Sewer: Public Sewer
- Water: Public
- Utilities for property: Cable Available, Electricity Connected, Natural Gas Connected, Phone Available
Community & neighborhood
Security
- Security features: Carbon Monoxide Detector(s), Smoke Detector(s)
Location
- Region: Golden
- Subdivision: Ramstetter Add
Other
Other facts
- Listing terms: Cash,Conventional,FHA,VA Loan
- Ownership: Individual
- Road surface type: Paved
Price history
| Date | Event | Price |
|---|---|---|
| 9/24/2024 | Sold | $1,200,000+233.3%$463/sqft |
Source: | ||
| 11/29/2007 | Sold | $360,000$139/sqft |
Source: Public Record Report a problem | ||
Public tax history
| Year | Property taxes | Tax assessment |
|---|---|---|
| 2024 | $4,876 +19.9% | $53,676 |
| 2023 | $4,067 -1.6% | $53,676 +14.1% |
| 2022 | $4,133 +21.2% | $47,043 -2.8% |
Find assessor info on the county website
Neighborhood: 80401
Nearby schools
GreatSchools rating
- 5/10Shelton Elementary SchoolGrades: PK-5Distance: 1.7 mi
- 7/10Bell Middle SchoolGrades: 6-8Distance: 2 mi
- 9/10Golden High SchoolGrades: 9-12Distance: 1.1 mi
Schools provided by the listing agent
- Elementary: Shelton
- Middle: Bell
- High: Golden
- District: Jefferson County R-1
Source: REcolorado. This data may not be complete. We recommend contacting the local school district to confirm school assignments for this home.
Get a cash offer in 3 minutes
Find out how much your home could sell for in as little as 3 minutes with a no-obligation cash offer.
Estimated market value$1,154,900
Get a cash offer in 3 minutes
Find out how much your home could sell for in as little as 3 minutes with a no-obligation cash offer.
Estimated market value
$1,154,900
