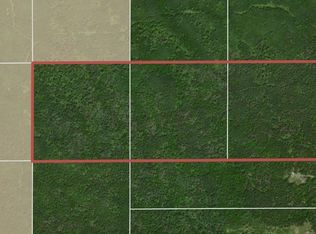Sold for $342,500
$342,500
2015 Fors Rd, Two Harbors, MN 55616
2beds
1,063sqft
Single Family Residence
Built in 2010
5 Acres Lot
$342,300 Zestimate®
$322/sqft
$1,806 Estimated rent
Home value
$342,300
Estimated sales range
Not available
$1,806/mo
Zestimate® history
Loading...
Owner options
Explore your selling options
What's special
Welcome to your private North Shore retreat! Situated on 5 beautiful, wooded acres, this charming 2-bedroom, 1-bathroom home offers the perfect blend of privacy, comfort, and convenience. Whether you’re looking for a full-time residence, a vacation getaway, or an investment property, this one checks all the boxes. Step inside to find a warm and inviting interior with a functional layout, large windows that bring in tons of natural light, and a cozy living space perfect for relaxing after a day outdoors. The updated kitchen has granite countertops with an open dining area that flows seamlessly out to a new concrete patio. Key updates include a newer roof and fiber optic internet. Outside, you’ll find a massive insulated 6-car garage with a 200 amp, and an insulated room fit for an office off the home and perfect for storing all your gear, vehicles, toys, or converting into the workshop of your dreams! Nature lovers will be thrilled with the location: just moments from the iconic Betty’s Pies, steps from the Superior Hiking Trail, and with easy access to Lake Superior, Two Harbors, and countless other North Shore destinations. This is your chance to own a slice of Northern Minnesota paradise. Don’t miss it!
Zillow last checked: 8 hours ago
Listing updated: September 08, 2025 at 04:31pm
Listed by:
Erica Kelly 763-443-2120,
RE/MAX Results
Bought with:
Valerie Berg, MN 40625239
RE/MAX Results
Source: Lake Superior Area Realtors,MLS#: 6120711
Facts & features
Interior
Bedrooms & bathrooms
- Bedrooms: 2
- Bathrooms: 1
- Full bathrooms: 1
- Main level bedrooms: 1
Bedroom
- Level: Main
- Area: 162.4 Square Feet
- Dimensions: 11.6 x 14
Dining room
- Level: Main
- Area: 162.4 Square Feet
- Dimensions: 14 x 11.6
Kitchen
- Level: Main
- Area: 116.2 Square Feet
- Dimensions: 7 x 16.6
Living room
- Level: Main
- Area: 214.5 Square Feet
- Dimensions: 14.3 x 15
Loft
- Level: Upper
- Area: 343.2 Square Feet
- Dimensions: 24 x 14.3
Heating
- Baseboard, Fireplace(s), Propane
Cooling
- Window Unit(s)
Appliances
- Laundry: Main Level
Features
- Kitchen Island, Natural Woodwork, Vaulted Ceiling(s)
- Doors: Patio Door
- Has basement: Yes
- Number of fireplaces: 1
- Fireplace features: Gas
Interior area
- Total interior livable area: 1,063 sqft
- Finished area above ground: 1,063
- Finished area below ground: 0
Property
Parking
- Total spaces: 6
- Parking features: Detached
- Garage spaces: 6
Features
- Patio & porch: Patio
Lot
- Size: 5 Acres
Details
- Foundation area: 720
- Parcel number: 29531017195
Construction
Type & style
- Home type: SingleFamily
- Architectural style: Log
- Property subtype: Single Family Residence
Materials
- Log, Log Home
- Roof: Asphalt Shingle
Condition
- Previously Owned
- Year built: 2010
Utilities & green energy
- Electric: Coop Power & Light
- Sewer: Private Sewer
- Water: Private
- Utilities for property: Fiber Optic
Community & neighborhood
Location
- Region: Two Harbors
Price history
| Date | Event | Price |
|---|---|---|
| 8/27/2025 | Sold | $342,500$322/sqft |
Source: | ||
| 7/16/2025 | Pending sale | $342,500$322/sqft |
Source: | ||
| 7/15/2025 | Listed for sale | $342,500+90.3%$322/sqft |
Source: | ||
| 11/17/2016 | Sold | $180,000-4.8%$169/sqft |
Source: | ||
| 9/21/2016 | Price change | $189,000-16%$178/sqft |
Source: Odyssey Real Estate Group #6023780 Report a problem | ||
Public tax history
| Year | Property taxes | Tax assessment |
|---|---|---|
| 2025 | $1,664 +3.1% | $372,446 +7.7% |
| 2024 | $1,614 -4.3% | $345,850 +15.9% |
| 2023 | $1,686 +39.8% | $298,480 +79.6% |
Find assessor info on the county website
Neighborhood: 55616
Nearby schools
GreatSchools rating
- 6/10Minnehaha Elementary SchoolGrades: PK-5Distance: 4.3 mi
- 7/10Two Harbors SecondaryGrades: 6-12Distance: 2.6 mi

Get pre-qualified for a loan
At Zillow Home Loans, we can pre-qualify you in as little as 5 minutes with no impact to your credit score.An equal housing lender. NMLS #10287.
