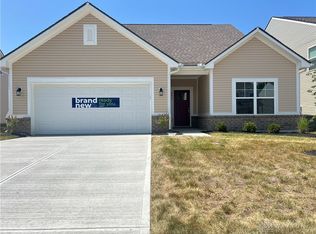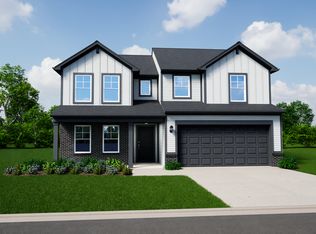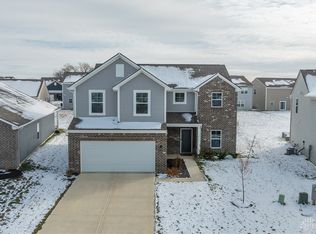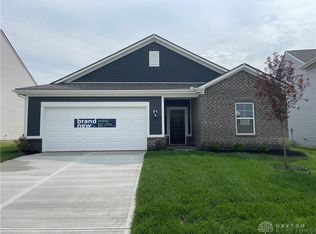Sold for $338,954
$338,954
2015 Ivy Rd, Clayton, OH 45315
5beds
--sqft
Single Family Residence
Built in 2025
2,940 Square Feet Lot
$340,600 Zestimate®
$--/sqft
$2,549 Estimated rent
Home value
$340,600
$310,000 - $371,000
$2,549/mo
Zestimate® history
Loading...
Owner options
Explore your selling options
What's special
Discover the Empress at Hunters Path—a thoughtfully designed 3,198 sq. ft. two-story home that maximizes every inch of space for comfort, functionality, and style. With 5 bedrooms and 2.5 bathrooms, this home is a perfect blend of open-concept living and intentional layout. The main level welcomes you with 9' ceilings, durable vinyl flooring, and warm brown cabinetry that adds a touch of elegance. The open kitchen layout flows seamlessly into the dining and living areas, creating an ideal setting for both entertaining and everyday life.
Upstairs, a spacious loft offers flexible space that can serve as a second living area, home office, or playroom. The expansive owner’s suite is a true retreat, featuring a walk-in shower and two oversized walk-in closets—perfect for maximizing storage and organization. Each additional bedroom is generously sized and includes its own large walk-in closet, providing more than enough space for wardrobes, storage, and personal belongings. Move-in ready and waiting for you—contact Arbor Homes today to learn more!
Zillow last checked: 8 hours ago
Listing updated: July 16, 2025 at 02:08pm
Listed by:
Ryan Del Monte (513)708-3000,
Keller Williams Seven Hills
Bought with:
Ryan Del Monte, 2020006363
Keller Williams Seven Hills
Source: DABR MLS,MLS#: 934193 Originating MLS: Dayton Area Board of REALTORS
Originating MLS: Dayton Area Board of REALTORS
Facts & features
Interior
Bedrooms & bathrooms
- Bedrooms: 5
- Bathrooms: 3
- Full bathrooms: 2
- 1/2 bathrooms: 1
- Main level bathrooms: 1
Primary bedroom
- Level: Second
- Dimensions: 17 x 16
Bedroom
- Level: Second
- Dimensions: 11 x 14
Bedroom
- Level: Second
- Dimensions: 11 x 14
Bedroom
- Level: Second
- Dimensions: 11 x 12
Bedroom
- Level: Second
- Dimensions: 11 x 12
Dining room
- Level: Main
- Dimensions: 14 x 14
Family room
- Level: Main
- Dimensions: 16 x 15
Great room
- Level: Main
- Dimensions: 18 x 12
Kitchen
- Level: Main
- Dimensions: 11 x 12
Living room
- Level: Main
- Dimensions: 13 x 14
Heating
- Electric
Cooling
- Central Air
Appliances
- Included: Dishwasher, Microwave, Range, Electric Water Heater
Features
- Kitchen Island, Kitchen/Family Room Combo, Laminate Counters, Pantry, Walk-In Closet(s)
Property
Parking
- Total spaces: 2
- Parking features: Garage, Two Car Garage
- Garage spaces: 2
Features
- Levels: Two
- Stories: 2
Lot
- Size: 2,940 sqft
- Dimensions: 42 x 70
Details
- Parcel number: M60032070227
- Zoning: Residential
- Zoning description: Residential
Construction
Type & style
- Home type: SingleFamily
- Property subtype: Single Family Residence
Materials
- Brick
- Foundation: Slab
Condition
- Year built: 2025
Community & neighborhood
Location
- Region: Clayton
HOA & financial
HOA
- Has HOA: Yes
- HOA fee: $599 annually
Price history
| Date | Event | Price |
|---|---|---|
| 7/7/2025 | Sold | $338,954 |
Source: | ||
| 5/19/2025 | Pending sale | $338,954 |
Source: | ||
| 5/14/2025 | Listed for sale | $338,954 |
Source: | ||
Public tax history
| Year | Property taxes | Tax assessment |
|---|---|---|
| 2024 | $468 | $7,700 |
Find assessor info on the county website
Neighborhood: 45315
Nearby schools
GreatSchools rating
- 8/10Northmoor Elementary SchoolGrades: 2-6Distance: 1.2 mi
- 5/10Northmont Middle SchoolGrades: 7-8Distance: 3.2 mi
- 8/10Northmont High SchoolGrades: 9-12Distance: 3.1 mi
Schools provided by the listing agent
- District: Northmont
Source: DABR MLS. This data may not be complete. We recommend contacting the local school district to confirm school assignments for this home.
Get pre-qualified for a loan
At Zillow Home Loans, we can pre-qualify you in as little as 5 minutes with no impact to your credit score.An equal housing lender. NMLS #10287.
Sell for more on Zillow
Get a Zillow Showcase℠ listing at no additional cost and you could sell for .
$340,600
2% more+$6,812
With Zillow Showcase(estimated)$347,412



