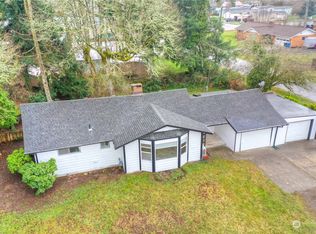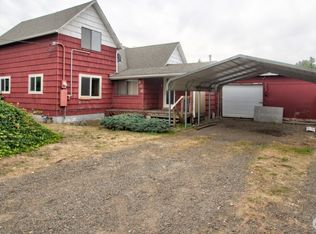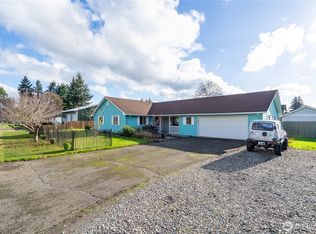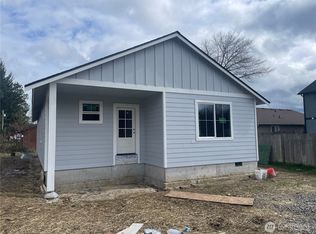Sold
Listed by:
Jamie Mead,
Voetberg Hansen Real Estate
Bought with: Realty One Group Pacifica
$435,000
2015 Lynn Road, Centralia, WA 98531
3beds
1,976sqft
Single Family Residence
Built in 1960
0.3 Acres Lot
$433,700 Zestimate®
$220/sqft
$2,158 Estimated rent
Home value
$433,700
$377,000 - $499,000
$2,158/mo
Zestimate® history
Loading...
Owner options
Explore your selling options
What's special
You will not believe this beautiful home, in a nice neighborhood. This 1976 square foot home has been fully updated with a brand new kitchen, cabinets, fixtures, flooring and appliances. Two updated bathrooms, and new flooring throughout the home. In addition to all these there are all new windows throughout. Property also has an attached 440 square foot garage and a 12’w x 13’6”t x 32’L carport that is large enough for an RV, travel trailer, or boat. Property also has a very large city lot. Don't miss this awesome opportunity.
Zillow last checked: 8 hours ago
Listing updated: December 15, 2025 at 04:02am
Listed by:
Jamie Mead,
Voetberg Hansen Real Estate
Bought with:
Stan Giske, 114128
Realty One Group Pacifica
Source: NWMLS,MLS#: 2307122
Facts & features
Interior
Bedrooms & bathrooms
- Bedrooms: 3
- Bathrooms: 2
- Full bathrooms: 1
- 3/4 bathrooms: 1
- Main level bathrooms: 2
- Main level bedrooms: 3
Bonus room
- Level: Main
Heating
- Fireplace, Baseboard, Wall Unit(s), Electric, Propane
Cooling
- None
Appliances
- Included: Stove(s)/Range(s)
Features
- Flooring: Ceramic Tile, Carpet
- Basement: None
- Number of fireplaces: 1
- Fireplace features: See Remarks, Lower Level: 1, Fireplace
Interior area
- Total structure area: 1,976
- Total interior livable area: 1,976 sqft
Property
Parking
- Total spaces: 2
- Parking features: Detached Carport, Driveway, Attached Garage, Off Street
- Attached garage spaces: 2
- Has carport: Yes
Features
- Levels: One
- Stories: 1
- Entry location: Main
- Patio & porch: Fireplace
- Has view: Yes
- View description: City
Lot
- Size: 0.30 Acres
- Features: Paved, Fenced-Fully, High Speed Internet, Patio, Propane
- Topography: Level
- Residential vegetation: Brush
Details
- Parcel number: 002768252000
- Zoning: R4
- Zoning description: Jurisdiction: City
- Special conditions: Standard
Construction
Type & style
- Home type: SingleFamily
- Property subtype: Single Family Residence
Materials
- Cement/Concrete, Wood Products
- Roof: Composition
Condition
- Year built: 1960
- Major remodel year: 1983
Utilities & green energy
- Electric: Company: City of Centralia
- Sewer: Septic Tank, Company: Septic
- Water: Public, Company: City of Centralia
Community & neighborhood
Location
- Region: Centralia
- Subdivision: Waunches Prairie
Other
Other facts
- Listing terms: Cash Out,Conventional,FHA,USDA Loan,VA Loan
- Cumulative days on market: 338 days
Price history
| Date | Event | Price |
|---|---|---|
| 11/14/2025 | Sold | $435,000-3.3%$220/sqft |
Source: | ||
| 10/30/2025 | Pending sale | $449,950$228/sqft |
Source: | ||
| 10/5/2025 | Price change | $449,950-1.1%$228/sqft |
Source: | ||
| 4/18/2025 | Listed for sale | $455,000$230/sqft |
Source: | ||
| 3/31/2025 | Contingent | $455,000$230/sqft |
Source: | ||
Public tax history
| Year | Property taxes | Tax assessment |
|---|---|---|
| 2024 | $3,651 +38.2% | $404,000 |
| 2023 | $2,643 -11.2% | $404,000 +34% |
| 2021 | $2,976 +24.5% | $301,400 +11.6% |
Find assessor info on the county website
Neighborhood: 98531
Nearby schools
GreatSchools rating
- 3/10Oakview Elementary SchoolGrades: K-6Distance: 0.2 mi
- 4/10Centralia Middle SchoolGrades: 7-8Distance: 1.6 mi
- 5/10Centralia High SchoolGrades: 9-12Distance: 2.3 mi
Schools provided by the listing agent
- Middle: Centralia Mid
- High: Centralia High
Source: NWMLS. This data may not be complete. We recommend contacting the local school district to confirm school assignments for this home.
Get pre-qualified for a loan
At Zillow Home Loans, we can pre-qualify you in as little as 5 minutes with no impact to your credit score.An equal housing lender. NMLS #10287.



