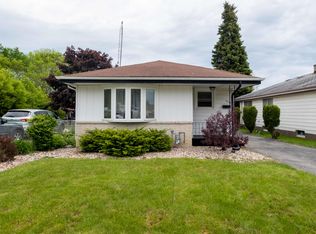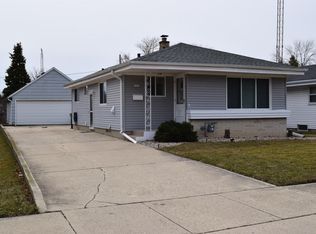Closed
$205,000
2015 Orchard STREET, Racine, WI 53405
3beds
1,200sqft
Single Family Residence
Built in 1952
5,227.2 Square Feet Lot
$211,200 Zestimate®
$171/sqft
$1,911 Estimated rent
Home value
$211,200
$184,000 - $243,000
$1,911/mo
Zestimate® history
Loading...
Owner options
Explore your selling options
What's special
Step into this beautifully renovated 3-bedroom, 2-bath gem. The updates were executed with care and style, from the all-new kitchen cabinetry, Island and gleaming granite countertops, to the fresh flooring throughout.The bathrooms shine with brand-new vanities, tubs, and toilets, offering a spa-like feel that makes daily living feel like a treat. The real showstopper? The spacious primary suite that spans the entire second floor. Complete with a full ensuite bath and a massive walk-in closet that dreams are made of.Enjoy a low-maintenance yard perfect for relaxing weekends and appreciate the convenience of off-street parking. Located in a quiet, established neighborhood.
Zillow last checked: 8 hours ago
Listing updated: August 29, 2025 at 09:09pm
Listed by:
Charlene Nikolai 262-909-8106,
Cove Realty, LLC
Bought with:
Catelin Lam
Source: WIREX MLS,MLS#: 1929884 Originating MLS: Metro MLS
Originating MLS: Metro MLS
Facts & features
Interior
Bedrooms & bathrooms
- Bedrooms: 3
- Bathrooms: 2
- Full bathrooms: 2
- Main level bedrooms: 2
Primary bedroom
- Level: Upper
- Area: 130
- Dimensions: 13 x 10
Bedroom 2
- Level: Main
- Area: 130
- Dimensions: 13 x 10
Bedroom 3
- Level: Main
- Area: 104
- Dimensions: 13 x 8
Bathroom
- Features: Tub Only, Master Bedroom Bath: Tub/Shower Combo, Master Bedroom Bath
Kitchen
- Level: Main
- Area: 224
- Dimensions: 16 x 14
Living room
- Level: Main
- Area: 256
- Dimensions: 16 x 16
Heating
- Natural Gas, Forced Air
Cooling
- Wall/Window Unit(s)
Appliances
- Included: Window A/C, Dishwasher, Dryer, Microwave, Oven, Range, Refrigerator, Washer
Features
- High Speed Internet, Kitchen Island
- Basement: None / Slab
Interior area
- Total structure area: 1,200
- Total interior livable area: 1,200 sqft
- Finished area above ground: 1,200
Property
Parking
- Parking features: No Garage, 1 Space
Features
- Levels: Two
- Stories: 2
- Patio & porch: Patio
Lot
- Size: 5,227 sqft
- Features: Sidewalks
Details
- Additional structures: Garden Shed
- Parcel number: 23691000
- Zoning: RES
Construction
Type & style
- Home type: SingleFamily
- Architectural style: Contemporary,Other
- Property subtype: Single Family Residence
Materials
- Vinyl Siding
Condition
- 21+ Years
- New construction: No
- Year built: 1952
Utilities & green energy
- Sewer: Public Sewer
- Water: Public
- Utilities for property: Cable Available
Community & neighborhood
Location
- Region: Racine
- Municipality: Racine
Price history
| Date | Event | Price |
|---|---|---|
| 8/29/2025 | Sold | $205,000-8.1%$171/sqft |
Source: | ||
| 8/20/2025 | Pending sale | $223,000$186/sqft |
Source: | ||
| 8/14/2025 | Contingent | $223,000$186/sqft |
Source: | ||
| 8/6/2025 | Listed for sale | $223,000+110.4%$186/sqft |
Source: | ||
| 11/4/2024 | Sold | $106,000-7.8%$88/sqft |
Source: | ||
Public tax history
| Year | Property taxes | Tax assessment |
|---|---|---|
| 2024 | $3,679 +23.4% | $122,700 +10.5% |
| 2023 | $2,981 +14.5% | $111,000 +9.9% |
| 2022 | $2,603 -22.1% | $101,000 +9.8% |
Find assessor info on the county website
Neighborhood: 53405
Nearby schools
GreatSchools rating
- 2/10Johnson Elementary SchoolGrades: PK-5Distance: 0.3 mi
- 3/10Starbuck Middle SchoolGrades: 6-8Distance: 0.7 mi
- 5/10Park High SchoolGrades: 9-12Distance: 1.5 mi
Schools provided by the listing agent
- Elementary: Schulte
- High: Park
- District: Racine
Source: WIREX MLS. This data may not be complete. We recommend contacting the local school district to confirm school assignments for this home.
Get pre-qualified for a loan
At Zillow Home Loans, we can pre-qualify you in as little as 5 minutes with no impact to your credit score.An equal housing lender. NMLS #10287.
Sell for more on Zillow
Get a Zillow Showcase℠ listing at no additional cost and you could sell for .
$211,200
2% more+$4,224
With Zillow Showcase(estimated)$215,424

