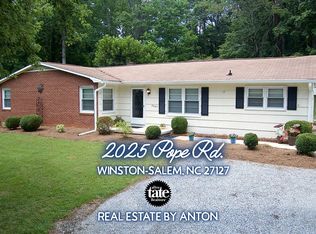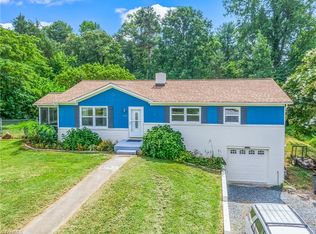Sold for $319,900
$319,900
2015 Pope Rd, Winston Salem, NC 27127
3beds
2,520sqft
Stick/Site Built, Residential, Single Family Residence
Built in 1973
0.99 Acres Lot
$320,200 Zestimate®
$--/sqft
$2,019 Estimated rent
Home value
$320,200
$304,000 - $336,000
$2,019/mo
Zestimate® history
Loading...
Owner options
Explore your selling options
What's special
This majestic all brick very clean well cared for one owner home sits far back from the road for privacy. It also includes a .53 acre extra lot to the right. Main level includes Kitchen with brkfast area, LR/DR combo, Den has masonry f.p. with gas logs & sliding glass door to 24x12 deck. Backyard partially fenced. Basement has a one car garage but space goes the length of home for 2 cars and a workshop area. Rec room has gas log fireplace. Another room used for just about anything. Refrigerator to remain. Central vac. 12x12 shed. NO HOA. See attached supplemental sheet for updates.
Zillow last checked: 8 hours ago
Listing updated: October 10, 2025 at 08:53am
Listed by:
Debbie Harrison 336-705-1026,
Debbie Harrison Realty, LLC
Bought with:
Angela Byrd, 254725
Keller Williams Realty
Source: Triad MLS,MLS#: 1190804 Originating MLS: Winston-Salem
Originating MLS: Winston-Salem
Facts & features
Interior
Bedrooms & bathrooms
- Bedrooms: 3
- Bathrooms: 2
- Full bathrooms: 2
- Main level bathrooms: 2
Primary bedroom
- Level: Main
- Dimensions: 15 x 12
Bedroom 2
- Level: Main
- Dimensions: 11.83 x 10
Bedroom 3
- Level: Main
- Dimensions: 11.92 x 9.83
Breakfast
- Level: Main
- Dimensions: 7 x 6.83
Den
- Level: Main
- Dimensions: 15.08 x 12
Dining room
- Level: Main
- Dimensions: 11.67 x 9
Entry
- Level: Main
- Dimensions: 12 x 5.42
Kitchen
- Level: Main
- Dimensions: 13.5 x 9.5
Living room
- Level: Main
- Dimensions: 14 x 12
Other
- Level: Basement
- Dimensions: 22.58 x 13.58
Recreation room
- Level: Basement
- Dimensions: 27.75 x 13.33
Heating
- Forced Air, Oil
Cooling
- Central Air
Appliances
- Included: Microwave, Trash Compactor, Dishwasher, Range, Electric Water Heater
- Laundry: Dryer Connection, Main Level, Washer Hookup
Features
- Built-in Features, Ceiling Fan(s), Dead Bolt(s), Central Vacuum
- Flooring: Carpet, Vinyl
- Basement: Partially Finished, Basement
- Attic: Partially Floored,Pull Down Stairs
- Number of fireplaces: 2
- Fireplace features: Gas Log, Basement, Den
Interior area
- Total structure area: 3,360
- Total interior livable area: 2,520 sqft
- Finished area above ground: 1,680
- Finished area below ground: 840
Property
Parking
- Total spaces: 1
- Parking features: Driveway, Garage, Gravel, Garage Door Opener, Basement
- Attached garage spaces: 1
- Has uncovered spaces: Yes
Features
- Levels: One
- Stories: 1
- Patio & porch: Porch
- Pool features: None
- Fencing: Fenced,Partial
Lot
- Size: 0.99 Acres
- Features: City Lot, Not in Flood Zone
Details
- Additional structures: Storage
- Parcel number: 6813954908
- Zoning: RS9
- Special conditions: Owner Sale
Construction
Type & style
- Home type: SingleFamily
- Architectural style: Ranch
- Property subtype: Stick/Site Built, Residential, Single Family Residence
Materials
- Brick
Condition
- Year built: 1973
Utilities & green energy
- Sewer: Public Sewer
- Water: Public
Community & neighborhood
Security
- Security features: Smoke Detector(s)
Location
- Region: Winston Salem
Other
Other facts
- Listing agreement: Exclusive Right To Sell
Price history
| Date | Event | Price |
|---|---|---|
| 9/26/2025 | Sold | $319,900-3% |
Source: | ||
| 9/8/2025 | Pending sale | $329,900 |
Source: | ||
| 8/11/2025 | Listed for sale | $329,900 |
Source: | ||
Public tax history
| Year | Property taxes | Tax assessment |
|---|---|---|
| 2025 | $1,823 +32.9% | $330,800 +69.1% |
| 2024 | $1,372 -47.6% | $195,600 |
| 2023 | $2,619 +1.9% | $195,600 |
Find assessor info on the county website
Neighborhood: 27127
Nearby schools
GreatSchools rating
- 5/10Kimmel Farm ElementaryGrades: PK-5Distance: 2.4 mi
- 1/10Flat Rock MiddleGrades: 6-8Distance: 2.3 mi
- 3/10Parkland HighGrades: 9-12Distance: 2 mi
Get a cash offer in 3 minutes
Find out how much your home could sell for in as little as 3 minutes with a no-obligation cash offer.
Estimated market value
$320,200

