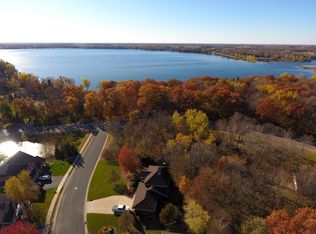Closed
Zestimate®
$1,590,000
2015 Pulaski Rd, Buffalo, MN 55313
5beds
3,986sqft
Single Family Residence
Built in 1997
2.9 Acres Lot
$1,590,000 Zestimate®
$399/sqft
$3,487 Estimated rent
Home value
$1,590,000
$1.51M - $1.67M
$3,487/mo
Zestimate® history
Loading...
Owner options
Explore your selling options
What's special
Now is your opportunity to own a private lakeshore retreat on Lake Pulaski in Buffalo, Minnesota, complete with city water/sewer. This one owner, custom built lake home offers desirable one-level living and 270' of west facing, hard sand bottom shoreline. Ideal for swimming, fishing, boating, and enjoying stunning sunsets. Whether you are looking for a development opportunity, multi-generational compound, or a wooded lakefront escape with privacy inside city limits. Updated Hardie Board siding and a new roof, ready for you to move in and start enjoying all that Lake Pulaski offers-exceptional water clarity, great fishing, and full recreation fun for watersports. Ample storage includes a heated 2-stall attached garage, 600+ sq. ft. workshop below, and 30x50 pole shed. Less than an hour to MSP Airport with easy access to Hwy 55 and I-94. Schedule your private showing today!
Zillow last checked: 11 hours ago
Listing updated: December 19, 2025 at 02:04pm
Listed by:
Patrick Splinter 612-437-1383,
Edina Realty, Inc.,
James F Splinter 320-980-0560
Bought with:
NON-RMLS
Non-MLS
Source: NorthstarMLS as distributed by MLS GRID,MLS#: 6762643
Facts & features
Interior
Bedrooms & bathrooms
- Bedrooms: 5
- Bathrooms: 4
- Full bathrooms: 2
- 3/4 bathrooms: 2
Bedroom
- Level: Main
- Area: 195 Square Feet
- Dimensions: 15x13
Bedroom 2
- Level: Lower
- Area: 169 Square Feet
- Dimensions: 13x13
Bedroom 3
- Level: Lower
- Area: 216 Square Feet
- Dimensions: 18x12
Bedroom 4
- Level: Lower
- Area: 198 Square Feet
- Dimensions: 11x18
Deck
- Level: Main
- Area: 338 Square Feet
- Dimensions: 26x13
Dining room
- Level: Main
- Area: 154 Square Feet
- Dimensions: 11x14
Family room
- Level: Lower
- Area: 805 Square Feet
- Dimensions: 35x23
Kitchen
- Level: Main
- Area: 240 Square Feet
- Dimensions: 15x16
Living room
- Level: Main
- Area: 475 Square Feet
- Dimensions: 19x25
Mud room
- Level: Main
- Area: 100 Square Feet
- Dimensions: 10x10
Office
- Level: Main
- Area: 154 Square Feet
- Dimensions: 11x14
Storage
- Level: Lower
- Area: 572 Square Feet
- Dimensions: 22x26
Sun room
- Level: Main
- Area: 156 Square Feet
- Dimensions: 12x13
Utility room
- Level: Lower
- Area: 480 Square Feet
- Dimensions: 30x16
Heating
- Baseboard, Forced Air, Fireplace(s), Humidifier
Cooling
- Central Air
Appliances
- Included: Air-To-Air Exchanger, Cooktop, Dishwasher, Disposal, Dryer, Electric Water Heater, Humidifier, Microwave, Range, Refrigerator, Washer, Water Softener Owned
Features
- Basement: Drain Tiled,Drainage System,Egress Window(s),Finished,Full,Concrete,Partially Finished,Storage Space,Sump Basket,Walk-Out Access
- Number of fireplaces: 3
- Fireplace features: Brick, Family Room, Gas, Living Room, Primary Bedroom, Wood Burning
Interior area
- Total structure area: 3,986
- Total interior livable area: 3,986 sqft
- Finished area above ground: 2,274
- Finished area below ground: 1,712
Property
Parking
- Total spaces: 6
- Parking features: Attached, Gravel, Floor Drain, Garage, Garage Door Opener, Heated Garage, Insulated Garage, RV Access/Parking, Storage
- Attached garage spaces: 6
- Has uncovered spaces: Yes
- Details: Garage Dimensions (24x28), Garage Door Height (7), Garage Door Width (18)
Accessibility
- Accessibility features: Doors 36"+
Features
- Levels: One
- Stories: 1
- Patio & porch: Composite Decking, Deck, Patio, Porch
- Pool features: None
- Fencing: None
- Has view: Yes
- View description: Lake, Panoramic, West
- Has water view: Yes
- Water view: Lake
- Waterfront features: Lake Front, Waterfront Elevation(15-26), Lake Bottom(Gravel, Undeveloped, Excellent Sand)
- Frontage length: Water Frontage: 270
Lot
- Size: 2.90 Acres
- Dimensions: 270L x 532.94 x 285 x 434.99
- Features: Accessible Shoreline, Irregular Lot
Details
- Additional structures: Pole Building, Storage Shed
- Foundation area: 2876
- Parcel number: 103500162407
- Zoning description: Shoreline,Residential-Single Family
Construction
Type & style
- Home type: SingleFamily
- Property subtype: Single Family Residence
Materials
- Roof: Age 8 Years or Less,Pitched
Condition
- New construction: No
- Year built: 1997
Utilities & green energy
- Electric: Circuit Breakers, 200+ Amp Service
- Gas: Natural Gas
- Sewer: City Sewer/Connected
- Water: City Water/Connected
Community & neighborhood
Location
- Region: Buffalo
HOA & financial
HOA
- Has HOA: No
Other
Other facts
- Road surface type: Paved
Price history
| Date | Event | Price |
|---|---|---|
| 12/19/2025 | Sold | $1,590,000-6.5%$399/sqft |
Source: | ||
| 11/23/2025 | Pending sale | $1,700,000$426/sqft |
Source: | ||
| 10/17/2025 | Price change | $1,700,000-6.8%$426/sqft |
Source: | ||
| 9/8/2025 | Price change | $1,825,000-7.6%$458/sqft |
Source: | ||
| 8/13/2025 | Listed for sale | $1,975,000-8.1%$495/sqft |
Source: | ||
Public tax history
| Year | Property taxes | Tax assessment |
|---|---|---|
| 2025 | $28,414 -3.7% | $1,891,000 +3.9% |
| 2024 | $29,498 +0.8% | $1,820,300 -7.7% |
| 2023 | $29,264 +3.8% | $1,972,200 +8.7% |
Find assessor info on the county website
Neighborhood: 55313
Nearby schools
GreatSchools rating
- 4/10Tatanka Elementary SchoolGrades: K-5Distance: 2 mi
- 7/10Buffalo Community Middle SchoolGrades: 6-8Distance: 1.9 mi
- 8/10Buffalo Senior High SchoolGrades: 9-12Distance: 1.6 mi
Get a cash offer in 3 minutes
Find out how much your home could sell for in as little as 3 minutes with a no-obligation cash offer.
Estimated market value
$1,590,000
Get a cash offer in 3 minutes
Find out how much your home could sell for in as little as 3 minutes with a no-obligation cash offer.
Estimated market value
$1,590,000
