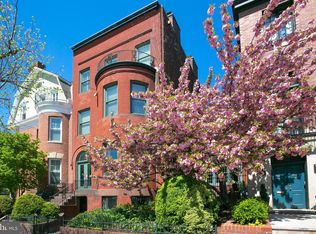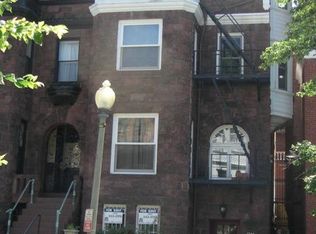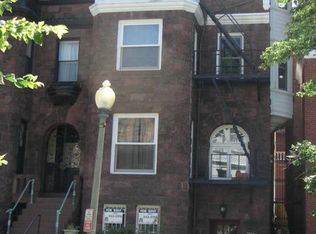Sold for $3,100,000
$3,100,000
2015 R St NW, Washington, DC 20009
16beds
6,256sqft
Townhouse
Built in 1896
3,876 Square Feet Lot
$3,090,300 Zestimate®
$496/sqft
$3,396 Estimated rent
Home value
$3,090,300
$2.94M - $3.24M
$3,396/mo
Zestimate® history
Loading...
Owner options
Explore your selling options
What's special
DUPONT MANSION - ZONED RA2 - 6,256 Square Feet - Parking for 10 cars (tandem) and in very good condition. Historic detail, handsome walnut staircase offers an opportunity for development in a prime location. Embassy zoning, multi-unit, and possible office. For five decades it has been occupied by physicians. This rare opportunity offers a home office and possible gallery. Separately metered suites - four floors with separate lower level entrance also. There are 16 rooms, 7 baths. Fantastic location. Also perfect for a home office.!!! Incredible location in the heart of Dupont Circle. Nearby Metro, restaurants, shops, transportation and garages. By Appointment only
Zillow last checked: 8 hours ago
Listing updated: February 28, 2025 at 07:40am
Listed by:
Terri Robinson 202-607-7737,
Long & Foster Real Estate, Inc.,
Co-Listing Agent: Joshua Waxman 202-309-5895,
Long & Foster Real Estate, Inc.
Bought with:
Mr. Michael A Hines, SP98365254
EXP Realty, LLC
Source: Bright MLS,MLS#: DCDC2163254
Facts & features
Interior
Bedrooms & bathrooms
- Bedrooms: 16
- Bathrooms: 7
- Full bathrooms: 7
- Main level bathrooms: 1
- Main level bedrooms: 4
Basement
- Area: 0
Heating
- Forced Air, Radiator, Baseboard, Natural Gas, Electric
Cooling
- Central Air, Window Unit(s), Electric
Appliances
- Included: Microwave, Refrigerator, Disposal, Gas Water Heater
- Laundry: None
Features
- Built-in Features, Crown Molding, Chair Railings, Recessed Lighting, Bathroom - Tub Shower, Store/Office, Floor Plan - Traditional, 9'+ Ceilings, Plaster Walls
- Flooring: Carpet, Hardwood, Tile/Brick, Wood
- Windows: Double Hung, Bay/Bow, Sliding, Atrium, Window Treatments
- Basement: Connecting Stairway,Front Entrance,Exterior Entry,English,Full,Finished,Improved,Interior Entry,Rear Entrance
- Number of fireplaces: 2
- Fireplace features: Decorative
Interior area
- Total structure area: 6,256
- Total interior livable area: 6,256 sqft
- Finished area above ground: 6,256
- Finished area below ground: 0
Property
Parking
- Total spaces: 10
- Parking features: Private, Parking Lot
Accessibility
- Accessibility features: 2+ Access Exits
Features
- Levels: Four
- Stories: 4
- Exterior features: Lighting, Sidewalks
- Pool features: None
- Has view: Yes
- View description: Street
Lot
- Size: 3,876 sqft
- Features: Urban, Urban Land-Sassafras-Chillum
Details
- Additional structures: Above Grade, Below Grade
- Parcel number: 0092//0802
- Zoning: RA2
- Special conditions: Standard
Construction
Type & style
- Home type: Townhouse
- Architectural style: Victorian
- Property subtype: Townhouse
Materials
- Brick
- Foundation: Brick/Mortar
- Roof: Metal,Slate
Condition
- Very Good
- New construction: No
- Year built: 1896
Details
- Builder model: Mansion
Utilities & green energy
- Electric: 220 Volts
- Sewer: Public Sewer
- Water: Public
- Utilities for property: Electricity Available, Multiple Phone Lines, Phone Available, Sewer Available, Water Available, DSL
Community & neighborhood
Security
- Security features: Exterior Cameras, Main Entrance Lock
Location
- Region: Washington
- Subdivision: Dupont Circle
Other
Other facts
- Listing agreement: Exclusive Agency
- Ownership: Fee Simple
Price history
| Date | Event | Price |
|---|---|---|
| 2/28/2025 | Sold | $3,100,000-16.2%$496/sqft |
Source: | ||
| 2/1/2025 | Pending sale | $3,700,000$591/sqft |
Source: | ||
| 1/16/2025 | Contingent | $3,700,000$591/sqft |
Source: | ||
| 10/7/2024 | Listed for sale | $3,700,000-3.9%$591/sqft |
Source: | ||
| 10/6/2024 | Listing removed | $3,850,000$615/sqft |
Source: | ||
Public tax history
Tax history is unavailable.
Neighborhood: Dupont Circle
Nearby schools
GreatSchools rating
- 7/10School Without Walls @ Francis-StevensGrades: PK-8Distance: 1.4 mi
- 2/10Cardozo Education CampusGrades: 6-12Distance: 1.1 mi
Schools provided by the listing agent
- District: District Of Columbia Public Schools
Source: Bright MLS. This data may not be complete. We recommend contacting the local school district to confirm school assignments for this home.


