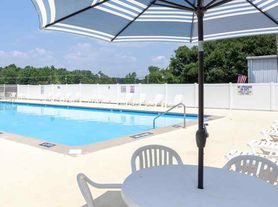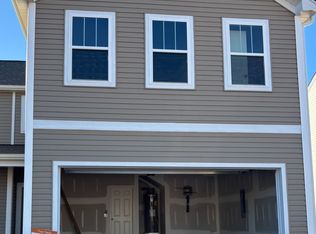Spacious 5 Bedroom, 3 bath home in Greensboro with 2 car garage. It offers 2,420 square feet of living space. Conveniently access to I-840, makes it easy to get anywhere you need to go!
Main floor features a bright living room, dining area, a beautifully kitchen with ample cabinetry, a large island, and plenty of counter space.
Upstairs, the generously sized bedrooms include a luxurious primary suite with a private bath and large walk-in closet. A guest bedroom and full bath on the main level add flexibility, ideal for guests or multigenerational living.
Step outside to your private backyard oasis with a covered patio and gazeboperfect for cookouts, relaxing evenings, or morning coffee.
To qualify for this property, applicants must have a credit score of 650 or higher, a minimum income of at least 3 times the monthly rent, and a clean rental history.
The tenant is responsible for lawn care, utilities, and renter's insurance. Pets may be considered with approval and an additional deposit.
This home is offered by Acorn + Oak Triad Property Management. For more information or to schedule a showing, please visit us at triad.
House for rent
$2,250/mo
2015 Ram Rd, Greensboro, NC 27405
5beds
2,420sqft
Price may not include required fees and charges.
Single family residence
Available now
Attached garage parking
What's special
Private backyard oasisLarge islandCovered patioLarge walk-in closetLuxurious primary suitePrivate bathGenerously sized bedrooms
- 99 days |
- -- |
- -- |
Zillow last checked: 8 hours ago
Listing updated: January 19, 2026 at 08:43am
Travel times
Facts & features
Interior
Bedrooms & bathrooms
- Bedrooms: 5
- Bathrooms: 3
- Full bathrooms: 3
Features
- Walk In Closet
Interior area
- Total interior livable area: 2,420 sqft
Property
Parking
- Parking features: Attached
- Has attached garage: Yes
- Details: Contact manager
Features
- Patio & porch: Patio
- Exterior features: Lawn, Walk In Closet
Details
- Parcel number: 230304
Construction
Type & style
- Home type: SingleFamily
- Property subtype: Single Family Residence
Community & HOA
Location
- Region: Greensboro
Financial & listing details
- Lease term: Contact For Details
Price history
| Date | Event | Price |
|---|---|---|
| 1/19/2026 | Price change | $2,250-2%$1/sqft |
Source: Zillow Rentals Report a problem | ||
| 10/14/2025 | Listed for rent | $2,295$1/sqft |
Source: Zillow Rentals Report a problem | ||
| 9/23/2025 | Sold | $364,000-2.9% |
Source: | ||
| 9/4/2025 | Pending sale | $375,000 |
Source: | ||
| 8/16/2025 | Price change | $375,000-1.1% |
Source: | ||
Neighborhood: 27405
Nearby schools
GreatSchools rating
- 3/10Madison Elementary SchoolGrades: K-5Distance: 1 mi
- 5/10Northeast Guilford Middle SchoolGrades: 6-8Distance: 2.5 mi
- 4/10Northeast Guilford High SchoolGrades: 9-12Distance: 2.5 mi

