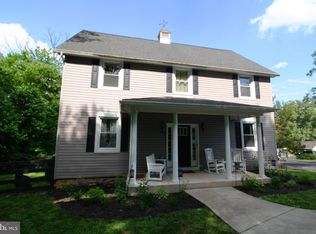Sold for $690,000
$690,000
2015 Singer Rd, Joppa, MD 21085
4beds
4,182sqft
Single Family Residence
Built in 1997
1.83 Acres Lot
$713,400 Zestimate®
$165/sqft
$3,552 Estimated rent
Home value
$713,400
$656,000 - $778,000
$3,552/mo
Zestimate® history
Loading...
Owner options
Explore your selling options
What's special
This is an exceptional property located across from the 8th hole of Mountain Branch Golf Course! Some highlights include: FALLSTON SCHOOLS, No HOA, 1.83 acres backs to woods, brand new architectural shingle roof, 4100 + finished sq ft, 3 car side load garage, and a freshly painted interior. This beautiful center hall colonial main level features a two-story foyer, a dining room with a bay window, office, large family room with hardwood flooring and a fireplace, a kitchen that opens to a stunning breakfast/sun room with a cathedral ceiling . The upper level features 4 large bedrooms, 2 full baths and a laundry room. The primary suite is spacious with an ensuite bath with soaking tub and his & her walk-in closets. The lower level features a built-in wet bar, large recreation room, an "ARCADE" room and a half bath. This is a MUST SEE! Please note that the property next door is being torn down and a new house is being constructed in 2025.
Zillow last checked: 8 hours ago
Listing updated: February 12, 2025 at 06:34am
Listed by:
Karen Gaylord 410-322-6588,
Cummings & Co. Realtors,
Listing Team: The Gaylord Group, Co-Listing Team: The Gaylord Group,Co-Listing Agent: Jeff W Gaylord 443-617-7793,
Cummings & Co. Realtors
Bought with:
Chris Mabe, 668579
EXP Realty, LLC
Source: Bright MLS,MLS#: MDHR2037750
Facts & features
Interior
Bedrooms & bathrooms
- Bedrooms: 4
- Bathrooms: 4
- Full bathrooms: 2
- 1/2 bathrooms: 2
- Main level bathrooms: 1
Basement
- Area: 2071
Heating
- Heat Pump, Electric, Oil
Cooling
- Central Air, Electric
Appliances
- Included: Cooktop, Refrigerator, Oven, Dishwasher, Electric Water Heater
- Laundry: Upper Level
Features
- Bar, Bathroom - Stall Shower, Bathroom - Tub Shower, Breakfast Area, Central Vacuum, Family Room Off Kitchen, Floor Plan - Traditional, Formal/Separate Dining Room, Kitchen - Table Space, Recessed Lighting, Walk-In Closet(s), Ceiling Fan(s), Kitchen Island, 2 Story Ceilings, 9'+ Ceilings
- Flooring: Carpet, Hardwood, Ceramic Tile, Wood
- Basement: Finished,Heated,Interior Entry,Exterior Entry
- Number of fireplaces: 1
- Fireplace features: Glass Doors, Mantel(s), Wood Burning
Interior area
- Total structure area: 5,453
- Total interior livable area: 4,182 sqft
- Finished area above ground: 3,382
- Finished area below ground: 800
Property
Parking
- Total spaces: 5
- Parking features: Garage Faces Side, Garage Door Opener, Attached, Driveway
- Attached garage spaces: 3
- Uncovered spaces: 2
Accessibility
- Accessibility features: None
Features
- Levels: Two
- Stories: 2
- Pool features: None
- Spa features: Bath
- Has view: Yes
- View description: Trees/Woods
Lot
- Size: 1.83 Acres
- Features: Backs to Trees
Details
- Additional structures: Above Grade, Below Grade
- Parcel number: 1301082612
- Zoning: AG
- Special conditions: Standard
Construction
Type & style
- Home type: SingleFamily
- Architectural style: Colonial
- Property subtype: Single Family Residence
Materials
- Vinyl Siding
- Foundation: Block
- Roof: Architectural Shingle
Condition
- New construction: No
- Year built: 1997
Utilities & green energy
- Sewer: On Site Septic
- Water: Well
Community & neighborhood
Location
- Region: Joppa
- Subdivision: None Available
Other
Other facts
- Listing agreement: Exclusive Right To Sell
- Ownership: Fee Simple
Price history
| Date | Event | Price |
|---|---|---|
| 2/12/2025 | Sold | $690,000+2.2%$165/sqft |
Source: | ||
| 1/9/2025 | Contingent | $675,000$161/sqft |
Source: | ||
| 12/30/2024 | Price change | $675,000-3.6%$161/sqft |
Source: | ||
| 11/23/2024 | Listed for sale | $699,900+175.9%$167/sqft |
Source: | ||
| 5/20/1997 | Sold | $253,654+322.8%$61/sqft |
Source: Public Record Report a problem | ||
Public tax history
| Year | Property taxes | Tax assessment |
|---|---|---|
| 2025 | $60 -98.8% | $495,033 +7.6% |
| 2024 | $5,016 +8.2% | $460,267 +8.2% |
| 2023 | $4,638 +2.7% | $425,500 |
Find assessor info on the county website
Neighborhood: 21085
Nearby schools
GreatSchools rating
- 8/10Youths Benefit Elementary SchoolGrades: PK-5Distance: 6 mi
- 8/10Fallston Middle SchoolGrades: 6-8Distance: 4.5 mi
- 8/10Fallston High SchoolGrades: 9-12Distance: 4.7 mi
Schools provided by the listing agent
- Middle: Fallston
- High: Fallston
- District: Harford County Public Schools
Source: Bright MLS. This data may not be complete. We recommend contacting the local school district to confirm school assignments for this home.
Get a cash offer in 3 minutes
Find out how much your home could sell for in as little as 3 minutes with a no-obligation cash offer.
Estimated market value$713,400
Get a cash offer in 3 minutes
Find out how much your home could sell for in as little as 3 minutes with a no-obligation cash offer.
Estimated market value
$713,400
