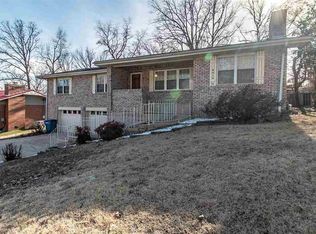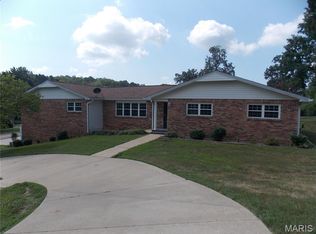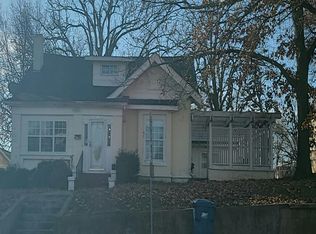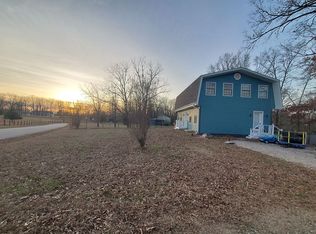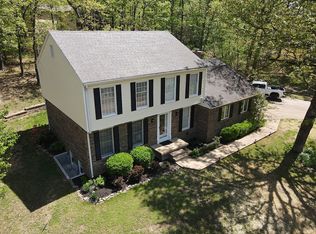Everything you could want in this well-priced 4-bed, 3 bath, brick home with a basement.Recent remodeling has created a large bedroom with a walk-in closet & egress window in the basement living area, as well as a full bath, making extended family living with a family room its own oasis. The main level features 3 spacious bedrooms, a sunroom, a pantry, a coffee bar, and stainless steel kitchen appliances. This home has two fireplaces. Garage has storage/storm shelter. The community pool is offered for $175 yearly if desired.
Active
Listing Provided by:
Julie E Spencer 573-718-3281,
Century 21 American Realty
$279,900
2015 Snider Rd, Poplar Bluff, MO 63901
4beds
3,060sqft
Est.:
Single Family Residence
Built in 1973
0.29 Acres Lot
$-- Zestimate®
$91/sqft
$-- HOA
What's special
Two fireplacesStainless steel kitchen appliancesCoffee bar
- 12 days |
- 752 |
- 75 |
Zillow last checked: 8 hours ago
Listing updated: January 06, 2026 at 02:08pm
Listing Provided by:
Julie E Spencer 573-718-3281,
Century 21 American Realty
Source: MARIS,MLS#: 26000849 Originating MLS: Three Rivers Board of Realtors
Originating MLS: Three Rivers Board of Realtors
Tour with a local agent
Facts & features
Interior
Bedrooms & bathrooms
- Bedrooms: 4
- Bathrooms: 3
- Full bathrooms: 3
- Main level bathrooms: 2
- Main level bedrooms: 3
Primary bedroom
- Level: Main
- Area: 187
- Dimensions: 17x11
Bedroom 2
- Level: Main
- Area: 192
- Dimensions: 16x12
Primary bathroom
- Description: Tiled walk-in shower
- Level: Main
- Area: 90
- Dimensions: 10x9
Bathroom 2
- Level: Main
- Area: 90
- Dimensions: 10x9
Bathroom 3
- Level: Main
- Area: 208
- Dimensions: 16x13
Bathroom 3
- Description: Full Bath
- Level: Basement
- Area: 56
- Dimensions: 7x8
Bathroom 4
- Description: Large walk-in closet, egress window
- Level: Basement
- Area: 324
- Dimensions: 27x12
Dining room
- Level: Main
- Area: 140
- Dimensions: 14x10
Family room
- Description: Wood burning fireplace
- Level: Basement
- Area: 406
- Dimensions: 29x14
Kitchen
- Level: Main
- Area: 180
- Dimensions: 12x15
Laundry
- Level: Main
- Area: 49
- Dimensions: 7x7
Living room
- Description: Fireplace
- Level: Main
- Area: 432
- Dimensions: 27x16
Sunroom
- Level: Main
- Area: 182
- Dimensions: 14x13
Heating
- Electric, Forced Air
Cooling
- Ceiling Fan(s), Central Air, Electric
Appliances
- Included: Stainless Steel Appliance(s), Dishwasher, Microwave, Electric Oven, Electric Range, Refrigerator, Electric Water Heater
- Laundry: In Kitchen, Laundry Room, Main Level
Features
- Bookcases, Crown Molding, Eat-in Kitchen, High Ceilings, Kitchen/Dining Room Combo, Pantry, Recessed Lighting, Separate Shower, Storage, Walk-In Pantry, Workshop/Hobby Area
- Flooring: Ceramic Tile, Hardwood, Vinyl
- Basement: Concrete,Finished,Full,Storage Space,Walk-Out Access
- Number of fireplaces: 2
- Fireplace features: Basement, Decorative, Living Room, Masonry, Wood Burning
Interior area
- Total structure area: 3,060
- Total interior livable area: 3,060 sqft
- Finished area above ground: 2,240
- Finished area below ground: 820
Property
Parking
- Total spaces: 2
- Parking features: Attached, Driveway, Garage, Garage Door Opener, Garage Faces Front, Off Site
- Attached garage spaces: 2
- Has uncovered spaces: Yes
Accessibility
- Accessibility features: Accessible Central Living Area, Accessible Closets, Accessible Full Bath, Accessible Hallway(s), Accessible Kitchen, Central Living Area, Visitor Bathroom
Features
- Levels: Two
- Patio & porch: Patio, Porch
Lot
- Size: 0.29 Acres
- Dimensions: 85 x 150
- Features: Back Yard, City Lot, Few Trees, Irregular Lot
Details
- Parcel number: 883331013
- Special conditions: Standard
Construction
Type & style
- Home type: SingleFamily
- Architectural style: Ranch
- Property subtype: Single Family Residence
Materials
- Brick
- Foundation: Concrete Perimeter
- Roof: Composition
Condition
- Updated/Remodeled
- New construction: No
- Year built: 1973
Utilities & green energy
- Electric: 220 Volts
- Sewer: Public Sewer
- Water: Public
Community & HOA
Community
- Features: Pool
- Security: Security System
- Subdivision: Bluff Estates
HOA
- Has HOA: No
Location
- Region: Poplar Bluff
Financial & listing details
- Price per square foot: $91/sqft
- Tax assessed value: $201,360
- Annual tax amount: $2,006
- Date on market: 1/6/2026
- Listing terms: Cash,Conventional,FHA,USDA Loan,VA Loan
- Ownership: Private
- Road surface type: Asphalt
Estimated market value
Not available
Estimated sales range
Not available
Not available
Price history
Price history
| Date | Event | Price |
|---|---|---|
| 1/6/2026 | Listed for sale | $279,900$91/sqft |
Source: | ||
| 12/4/2025 | Listing removed | $279,900$91/sqft |
Source: | ||
| 10/20/2025 | Price change | $279,900-3.4%$91/sqft |
Source: | ||
| 9/4/2025 | Price change | $289,900-3.3%$95/sqft |
Source: | ||
| 8/5/2025 | Listed for sale | $299,900+200.2%$98/sqft |
Source: | ||
Public tax history
Public tax history
| Year | Property taxes | Tax assessment |
|---|---|---|
| 2025 | -- | $38,260 +8% |
| 2024 | $1,712 +0% | $35,430 |
| 2023 | $1,712 +3.5% | $35,430 +3.3% |
Find assessor info on the county website
BuyAbility℠ payment
Est. payment
$1,603/mo
Principal & interest
$1349
Property taxes
$156
Home insurance
$98
Climate risks
Neighborhood: 63901
Nearby schools
GreatSchools rating
- 9/10O'Neal Elementary SchoolGrades: 1-3Distance: 0.7 mi
- 4/10Poplar Bluff Jr. High SchoolGrades: 7-8Distance: 1.4 mi
- 4/10Poplar Bluff High SchoolGrades: 9-12Distance: 1.9 mi
Schools provided by the listing agent
- Elementary: Oak Grove Elem.
- Middle: Poplar Bluff Jr. High
- High: Poplar Bluff High
Source: MARIS. This data may not be complete. We recommend contacting the local school district to confirm school assignments for this home.
- Loading
- Loading
