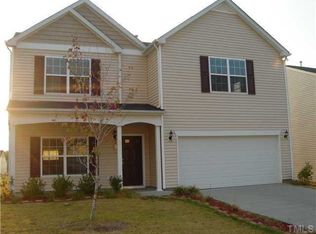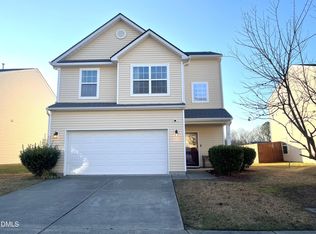Sold for $370,000
$370,000
2015 Tennessee Rd, Durham, NC 27704
4beds
2,372sqft
Single Family Residence, Residential
Built in 2007
6,534 Square Feet Lot
$361,800 Zestimate®
$156/sqft
$2,260 Estimated rent
Home value
$361,800
$344,000 - $380,000
$2,260/mo
Zestimate® history
Loading...
Owner options
Explore your selling options
What's special
Spacious 2 story home located in north Durham with features that include 2 car garage, 9 foot ceilings, dual zone central air, eat-in kitchen, garage door opener, gas log fireplace, hospital and emergency services nearby, large backyard, Level lot, new carpet, new paint, pantry, solid surface counter tops, stone accent exterior, and walk in closets. Hiking and recreational areas nearby. Duke University is a short drive from the house.
Zillow last checked: 8 hours ago
Listing updated: October 28, 2025 at 12:50am
Listed by:
Kevin McVicker 919-369-6934,
RTP Real Estate LLC
Bought with:
Levell Exum, 28343
Lestep, Inc.
Source: Doorify MLS,MLS#: 10080258
Facts & features
Interior
Bedrooms & bathrooms
- Bedrooms: 4
- Bathrooms: 3
- Full bathrooms: 2
- 1/2 bathrooms: 1
Heating
- Central, Forced Air, Natural Gas
Cooling
- Central Air, Dual
Appliances
- Included: Dishwasher, Disposal, Electric Range, Microwave, Water Heater
- Laundry: Electric Dryer Hookup, Upper Level, Washer Hookup
Features
- Bathtub Only, Bathtub/Shower Combination, Crown Molding, Dual Closets, Kitchen/Dining Room Combination, Pantry, Separate Shower, Smooth Ceilings, Walk-In Closet(s)
- Flooring: Carpet, Vinyl
- Number of fireplaces: 1
- Fireplace features: Family Room, Gas Log
Interior area
- Total structure area: 2,372
- Total interior livable area: 2,372 sqft
- Finished area above ground: 2,372
- Finished area below ground: 0
Property
Parking
- Total spaces: 4
- Parking features: Garage - Attached, Open
- Attached garage spaces: 2
- Uncovered spaces: 2
Features
- Levels: Two
- Stories: 2
- Patio & porch: Front Porch, Patio
- Pool features: Association, Community, Outdoor Pool
- Fencing: None
- Has view: Yes
Lot
- Size: 6,534 sqft
- Features: Back Yard, Front Yard
Details
- Parcel number: 0834629617
- Special conditions: Standard
Construction
Type & style
- Home type: SingleFamily
- Architectural style: Transitional
- Property subtype: Single Family Residence, Residential
Materials
- Stone, Vinyl Siding
- Foundation: Slab
- Roof: Shingle
Condition
- New construction: No
- Year built: 2007
Utilities & green energy
- Sewer: Public Sewer
- Water: Public
- Utilities for property: Electricity Connected, Natural Gas Connected
Community & neighborhood
Community
- Community features: Playground, Pool
Location
- Region: Durham
- Subdivision: Swanns Mill
HOA & financial
HOA
- Has HOA: Yes
- HOA fee: $65 monthly
- Amenities included: Clubhouse, Playground, Pool
- Services included: Maintenance Grounds
Other
Other facts
- Road surface type: Asphalt
Price history
| Date | Event | Price |
|---|---|---|
| 7/10/2025 | Sold | $370,000-2.4%$156/sqft |
Source: | ||
| 5/18/2025 | Pending sale | $379,000$160/sqft |
Source: | ||
| 5/15/2025 | Price change | $379,000+2.4%$160/sqft |
Source: | ||
| 5/12/2025 | Price change | $370,000-2.4%$156/sqft |
Source: | ||
| 4/19/2025 | Price change | $379,000-2.8%$160/sqft |
Source: | ||
Public tax history
| Year | Property taxes | Tax assessment |
|---|---|---|
| 2025 | $3,751 +34.7% | $378,364 +89.5% |
| 2024 | $2,785 +6.5% | $199,623 |
| 2023 | $2,615 +2.3% | $199,623 |
Find assessor info on the county website
Neighborhood: Swann's Mill
Nearby schools
GreatSchools rating
- 6/10Sandy Ridge Elementary SchoolGrades: PK-5Distance: 0.6 mi
- 4/10Lucas Middle SchoolGrades: 6-8Distance: 3.1 mi
- 2/10Northern HighGrades: 9-12Distance: 2.9 mi
Schools provided by the listing agent
- Elementary: Durham - Sandy Ridge
- Middle: Durham - Carrington
- High: Durham - Northern
Source: Doorify MLS. This data may not be complete. We recommend contacting the local school district to confirm school assignments for this home.
Get a cash offer in 3 minutes
Find out how much your home could sell for in as little as 3 minutes with a no-obligation cash offer.
Estimated market value
$361,800

