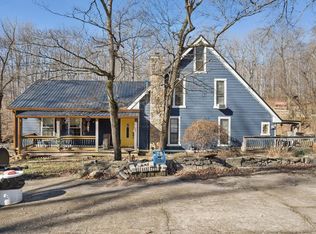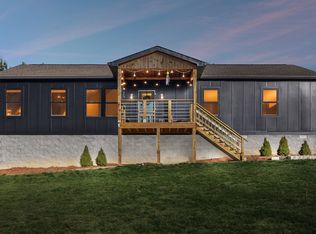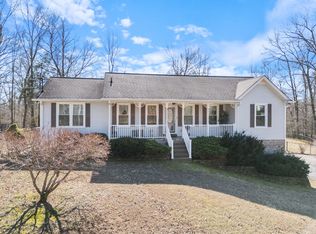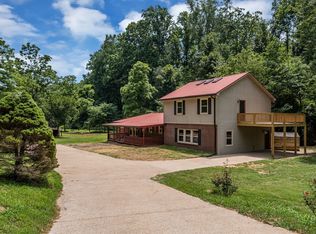Custom log cabin retreat situated on over 10 private acres in scenic Lyles, Tennessee, offering an exceptional blend of open pasture, gently rolling land, and wooded privacy. Expertly constructed using Northern White Pine logs hand-selected and milled in New Hampshire by Pioneer Log Homes, this custom-built property showcases true craftsmanship and durability, combining classic log-home character with thoughtful modern conveniences. Step inside to rich wood finishes, soaring vaulted ceilings, and a dramatic stone fireplace that anchors the main living area and creates a warm, inviting, and timeless atmosphere. The open-concept layout seamlessly connects the living, dining, and kitchen spaces, making it ideal for entertaining, hosting family and friends, or enjoying peaceful evenings surrounded by nature. Large windows throughout the home allow abundant natural light and provide picturesque views of the surrounding countryside. The lower level expands the living space and functionality, featuring a second bedroom, full bath, laundry area, a dedicated 9x12 hobby or storage room, and flexible office or recreation space—perfect for guests, work-from-home needs, a media room, or additional living quarters. Year-round comfort is maintained with high-efficiency Trane HVAC units offering zoned climate control. Additional property highlights include a high-quality private well delivering clean, refreshing water, high-speed fiber optic internet, a charming rocking chair front porch, and a massive deck ideal for outdoor entertaining while taking in sweeping views of the rolling Tennessee countryside. This property offers privacy, versatility, and the opportunity to enjoy country living at its finest.
Active
Price cut: $8K (2/17)
$667,000
20151 Ben Fly Rd, Lyles, TN 37098
2beds
2,820sqft
Est.:
Single Family Residence, Residential
Built in 1998
10.29 Acres Lot
$-- Zestimate®
$237/sqft
$-- HOA
What's special
Custom log cabin retreatDramatic stone fireplaceSoaring vaulted ceilingsRich wood finishes
- 73 days |
- 1,026 |
- 50 |
Zillow last checked: 8 hours ago
Listing updated: February 22, 2026 at 02:02pm
Listing Provided by:
Courtney Martin 615-485-9766,
Exit Truly Home Realty 615-302-3213
Source: RealTracs MLS as distributed by MLS GRID,MLS#: 3061930
Tour with a local agent
Facts & features
Interior
Bedrooms & bathrooms
- Bedrooms: 2
- Bathrooms: 2
- Full bathrooms: 2
Bedroom 1
- Features: Full Bath
- Level: Full Bath
- Area: 342 Square Feet
- Dimensions: 19x18
Bedroom 2
- Area: 289 Square Feet
- Dimensions: 17x17
Primary bathroom
- Features: Primary Bedroom
- Level: Primary Bedroom
Dining room
- Features: Formal
- Level: Formal
- Area: 208 Square Feet
- Dimensions: 16x13
Other
- Features: Other
- Level: Other
- Area: 153 Square Feet
- Dimensions: 9x17
Kitchen
- Area: 252 Square Feet
- Dimensions: 18x14
Living room
- Features: Great Room
- Level: Great Room
- Area: 323 Square Feet
- Dimensions: 19x17
Recreation room
- Features: Basement Level
- Level: Basement Level
- Area: 323 Square Feet
- Dimensions: 19x17
Heating
- Central, Heat Pump
Cooling
- Central Air, Electric
Appliances
- Included: Built-In Electric Oven, Electric Oven, Built-In Electric Range, Electric Range, Dishwasher
- Laundry: Electric Dryer Hookup, Washer Hookup
Features
- High Speed Internet, Kitchen Island
- Flooring: Carpet, Wood, Tile
- Basement: Finished,Full
- Number of fireplaces: 1
- Fireplace features: Wood Burning
Interior area
- Total structure area: 2,820
- Total interior livable area: 2,820 sqft
- Finished area above ground: 1,700
- Finished area below ground: 1,120
Property
Features
- Levels: Three Or More
- Stories: 2
- Patio & porch: Porch, Covered, Deck, Patio
- Fencing: Partial
- Has view: Yes
- View description: Valley
Lot
- Size: 10.29 Acres
- Features: Rolling Slope
- Topography: Rolling Slope
Details
- Additional structures: Storage
- Parcel number: 041064 03002 00004064
- Special conditions: Standard
Construction
Type & style
- Home type: SingleFamily
- Architectural style: Log
- Property subtype: Single Family Residence, Residential
Materials
- Log
- Roof: Metal
Condition
- New construction: No
- Year built: 1998
Utilities & green energy
- Sewer: Septic Tank
- Water: Well
- Utilities for property: Electricity Available
Community & HOA
Community
- Subdivision: None
HOA
- Has HOA: No
Location
- Region: Lyles
Financial & listing details
- Price per square foot: $237/sqft
- Tax assessed value: $175,200
- Annual tax amount: $1,126
- Date on market: 12/15/2025
- Electric utility on property: Yes
Estimated market value
Not available
Estimated sales range
Not available
Not available
Price history
Price history
| Date | Event | Price |
|---|---|---|
| 2/17/2026 | Price change | $667,000-1.2%$237/sqft |
Source: | ||
| 12/15/2025 | Listed for sale | $675,000+3.8%$239/sqft |
Source: | ||
| 12/1/2025 | Listing removed | $650,000$230/sqft |
Source: | ||
| 10/5/2025 | Price change | $650,000-7.1%$230/sqft |
Source: | ||
| 9/18/2025 | Price change | $699,900-11.4%$248/sqft |
Source: | ||
| 8/16/2025 | Price change | $789,900-0.6%$280/sqft |
Source: | ||
| 7/31/2025 | Price change | $795,000-6.5%$282/sqft |
Source: | ||
| 7/6/2025 | Listed for sale | $850,000+372.2%$301/sqft |
Source: | ||
| 8/2/2013 | Listing removed | $180,000$64/sqft |
Source: Charles Woodard & Associates #1455607 Report a problem | ||
| 6/20/2013 | Price change | $180,000-28%$64/sqft |
Source: Charles Woodard & Associates #1455607 Report a problem | ||
| 12/6/2012 | Listed for sale | $250,000+3746.2%$89/sqft |
Source: Charles Woodard & Associates #1411475 Report a problem | ||
| 4/16/1997 | Sold | $6,500$2/sqft |
Source: Public Record Report a problem | ||
Public tax history
Public tax history
| Year | Property taxes | Tax assessment |
|---|---|---|
| 2024 | $1,126 +10.2% | $43,800 |
| 2023 | $1,022 | $43,800 |
| 2022 | $1,022 | $43,800 +57.1% |
| 2021 | -- | $27,875 |
| 2020 | -- | $27,875 |
| 2018 | $1,562 | $27,875 +3.1% |
| 2017 | $1,562 +96.7% | $27,025 |
| 2016 | $794 | $27,025 +0.1% |
| 2014 | $794 | $27,007 |
| 2013 | -- | $27,007 -1% |
| 2012 | $654 | $27,268 |
| 2011 | $654 +0.1% | $27,268 |
| 2010 | $654 | $27,268 |
| 2009 | $654 | $27,268 |
| 2008 | -- | $27,268 +17.6% |
| 2007 | $675 +3.9% | $23,190 |
| 2006 | $649 | $23,190 |
| 2005 | $649 | $23,190 |
| 2004 | $649 +13% | $23,190 +6.5% |
| 2002 | $575 | $21,772 |
| 2001 | -- | $21,772 -75% |
| 2000 | -- | $87,088 |
Find assessor info on the county website
BuyAbility℠ payment
Est. payment
$3,463/mo
Principal & interest
$3146
Property taxes
$317
Climate risks
Neighborhood: 37098
Nearby schools
GreatSchools rating
- NAEast Hickman Elementary SchoolGrades: PK-2Distance: 5.4 mi
- 4/10East Hickman Middle SchoolGrades: 6-8Distance: 5.6 mi
- 3/10East Hickman High SchoolGrades: 9-12Distance: 4.4 mi
Schools provided by the listing agent
- Elementary: East Hickman Elementary
- Middle: East Hickman Middle School
- High: East Hickman High School
Source: RealTracs MLS as distributed by MLS GRID. This data may not be complete. We recommend contacting the local school district to confirm school assignments for this home.




