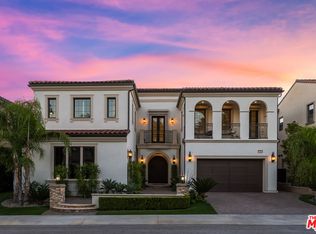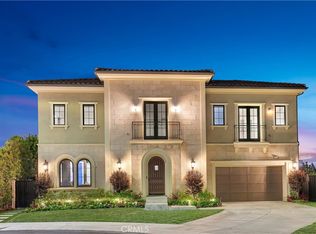Exclusive, guard gated community (Westcliffe) with expansive views set on a scenic hillside. Stunning newer construction featuring 5 bedrooms, 5.5 bathrooms, a spacious floor plan with 4,618 sq.ft. and sliding pocket doors for the ultimate indoor/outdoor living experience. Overlooking the living room and gorgeous marble fireplace, the gourmet kitchen features a large center island with seating, ample counter and cabinet space, stainless steel refrigerator, double oven and a walk-in pantry. The beautiful primary retreat is complete with coffered ceilings, spa-like primary bath and private balcony. Secondary bedrooms, each with an ensuite bathroom surround the upstairs loft area. Front and back yard have been professionally landscaped with turf. Additional highlights include a foyer, den/office space and a 2 car garage. Located in the award-winning K-8 Porter Ranch Community school district. Pets may be considered. Tenant is responsible for all utilities. No smoking. Small pets considered with additional deposit/rent. 12 month lease. Please inquire for more details.
This property is off market, which means it's not currently listed for sale or rent on Zillow. This may be different from what's available on other websites or public sources.

