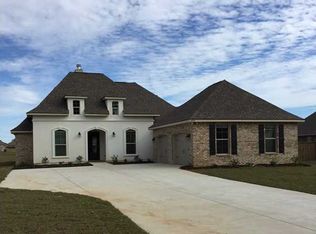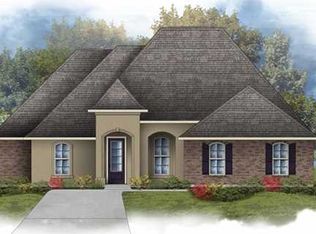This exquisite gold fortified standard home is absolutely loaded with special features and upgrades inside and out including a beautiful saltwater fiberglass pool with a large custom built brick fountain and brick pavers, custom lighting in and around the pool for nighttime enjoyment, a covered porch, professional landscaping and a privacy fence. They have added three large Charleston Coppersmith solid copper gas lights to provide additional illumination, character and charm to the front of the house as well as decorative glass panels at the top of the garage doors and lush professional landscaping. The interior has an open and split plan with wood floors in living areas and tile in the wet areas. The gourmet kitchen has quartz countertops, a large pantry, stainless steel appliances, a gas range, abundant upgraded painted cabinets and under cabinet lighting. The extra large kitchen island also has upgraded lighting above in addition to lots of recessed lighting. The master retreat includes an en suite with soaking tub and separate custom shower, double vanity and extra large walk in closet. There is a mudroom with a drop zone as you enter from the garage. Bedrooms 3 and 4 have walk in closets and a Jack & Jill bathroom. There is nice crown molding and 11 ft. ceilings throughout the house. The house is also energy efficient with R-15 wall and R-38 attic insulation, 30 year shingles, exterior fan, hurricane shutters, ceiling fans and so much more. You don't want to let this one get away.
This property is off market, which means it's not currently listed for sale or rent on Zillow. This may be different from what's available on other websites or public sources.

