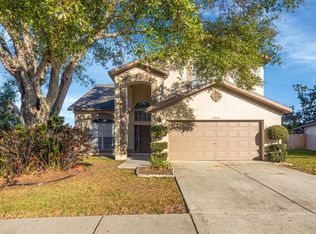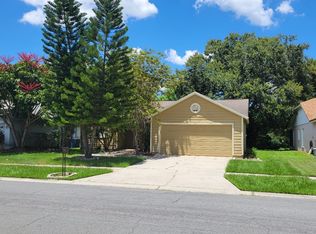Sold for $390,000
$390,000
2016 Chelam Way, Brandon, FL 33511
3beds
1,747sqft
Single Family Residence
Built in 1990
7,360 Square Feet Lot
$385,000 Zestimate®
$223/sqft
$2,240 Estimated rent
Home value
$385,000
$354,000 - $416,000
$2,240/mo
Zestimate® history
Loading...
Owner options
Explore your selling options
What's special
Sterling Ranch - Waterfront home, fishing allowed and a fenced in backyard..... Three Bedrooms/Office with a closet and could serve as a 4th bedroom, Two Bathrooms and a Two car Garage with lush landscaping! New Hurricane Windows and Doors - $30K. Inside there's a large family room that offers serene views of the pond, complemented by a cozy wood-burning fireplace. The Kitchen is open, showcasing Stainless Steel appliances, Granite counter tops and a convenient pull-out trash can drawer. This home boasts all tile flooring, except for the guest bedrooms and office, and includes charming barn door entry to the guest rooms and bathrooms. This backyard is fenced and perfect for outdoor activities and fishing, the Panoramic screened and covered Lanai has a ceiling fan with a light fixture.. Sterling Ranch offers fantastic community amenities, including a clubhouse and a refreshing pool, ideal for enjoying Florida’s sunny weather. Conveniently located just 25 minutes (16 miles) from Tampa International Airport and only 5 minutes from Westfield Brandon Mall, this home also provides easy access to I-75, SR60, and the Selmon Expressway. Commuting to downtown Tampa, Tampa International Airport, or MacDill AFB is seamless. For leisure, some of Florida’s best beaches, like Clearwater Beach and St. Pete Beach, are just a short drive away. With one of the lowest HOA fees in the area, no CDD fees, and no rental restrictions, this home offers exceptional value in a prime location. Also just around the corner is the Sterling Ranch Cypress Tree Bird Sanctuary! Make your appt today! New Sprinkler System, New Water Heater, New Microwave
Zillow last checked: 8 hours ago
Listing updated: July 24, 2025 at 05:31pm
Listing Provided by:
Ann Carlson 813-716-5724,
54 REALTY LLC 813-435-5411
Bought with:
Kelly Nguyen, 3518876
LPT REALTY, LLC
Source: Stellar MLS,MLS#: TB8391960 Originating MLS: West Pasco
Originating MLS: West Pasco

Facts & features
Interior
Bedrooms & bathrooms
- Bedrooms: 3
- Bathrooms: 2
- Full bathrooms: 2
Primary bedroom
- Features: Walk-In Closet(s)
- Level: First
Bedroom 2
- Features: Built-in Closet
- Level: First
Bedroom 3
- Features: Built-in Closet
- Level: First
Great room
- Level: First
Kitchen
- Level: First
Office
- Features: Built-in Closet
- Level: First
Heating
- Central
Cooling
- Central Air
Appliances
- Included: Dishwasher, Dryer, Microwave, Range, Refrigerator, Washer
- Laundry: Laundry Room
Features
- Kitchen/Family Room Combo, Open Floorplan, Primary Bedroom Main Floor, Split Bedroom, Stone Counters, Thermostat, Walk-In Closet(s)
- Flooring: Ceramic Tile, Tile
- Doors: Sliding Doors
- Windows: Blinds
- Has fireplace: Yes
- Fireplace features: Family Room, Wood Burning
Interior area
- Total structure area: 2,336
- Total interior livable area: 1,747 sqft
Property
Parking
- Total spaces: 2
- Parking features: Garage - Attached
- Attached garage spaces: 2
- Details: Garage Dimensions: 20x20
Features
- Levels: One
- Stories: 1
- Patio & porch: Rear Porch, Screened
- Exterior features: Irrigation System, Sidewalk
- Has view: Yes
- View description: Water, Pond
- Has water view: Yes
- Water view: Water,Pond
- Waterfront features: Pond, Pond Access
Lot
- Size: 7,360 sqft
- Dimensions: 64 x 115
- Residential vegetation: Trees/Landscaped
Details
- Parcel number: U0530202NF00000100028.0
- Zoning: PD
- Special conditions: None
Construction
Type & style
- Home type: SingleFamily
- Architectural style: Florida
- Property subtype: Single Family Residence
Materials
- Block
- Foundation: Slab
- Roof: Shingle
Condition
- Completed
- New construction: No
- Year built: 1990
Utilities & green energy
- Sewer: Public Sewer
- Water: Public
- Utilities for property: Cable Available, Cable Connected, Electricity Available, Electricity Connected, Sewer Available, Sewer Connected, Water Available, Water Connected
Community & neighborhood
Community
- Community features: Fishing, Clubhouse, Pool, Sidewalks
Location
- Region: Brandon
- Subdivision: STERLING RANCH UNIT 1
HOA & financial
HOA
- Has HOA: Yes
- HOA fee: $36 monthly
- Amenities included: Clubhouse, Pool
- Association name: Gwendolyn Lancaster
- Association phone: 866-473-2573
Other fees
- Pet fee: $0 monthly
Other financial information
- Total actual rent: 0
Other
Other facts
- Listing terms: Cash,Conventional,FHA,VA Loan
- Ownership: Fee Simple
- Road surface type: Paved
Price history
| Date | Event | Price |
|---|---|---|
| 7/24/2025 | Sold | $390,000-2.5%$223/sqft |
Source: | ||
| 6/11/2025 | Pending sale | $400,000$229/sqft |
Source: | ||
| 5/31/2025 | Listed for sale | $400,000+123.5%$229/sqft |
Source: | ||
| 11/6/2013 | Sold | $179,000+79%$102/sqft |
Source: Public Record Report a problem | ||
| 7/25/2013 | Sold | $100,000-9.1%$57/sqft |
Source: Public Record Report a problem | ||
Public tax history
| Year | Property taxes | Tax assessment |
|---|---|---|
| 2024 | $2,864 +4.4% | $169,988 +3% |
| 2023 | $2,744 +6.4% | $165,037 +3% |
| 2022 | $2,578 -53% | $160,230 +3% |
Find assessor info on the county website
Neighborhood: 33511
Nearby schools
GreatSchools rating
- 5/10Symmes Elementary SchoolGrades: PK-5Distance: 1.3 mi
- 7/10Winthrop Charter SchoolGrades: K-8Distance: 1.1 mi
- 3/10Spoto High SchoolGrades: 9-12Distance: 2.5 mi
Schools provided by the listing agent
- Elementary: Symmes-HB
- Middle: McLane-HB
- High: Spoto High-HB
Source: Stellar MLS. This data may not be complete. We recommend contacting the local school district to confirm school assignments for this home.
Get a cash offer in 3 minutes
Find out how much your home could sell for in as little as 3 minutes with a no-obligation cash offer.
Estimated market value
$385,000

