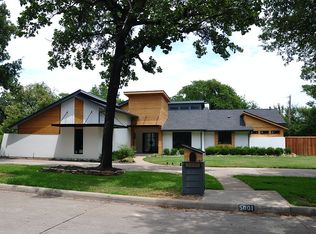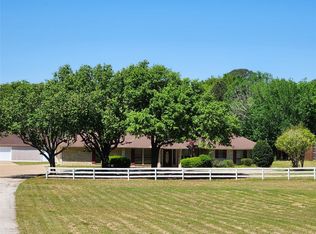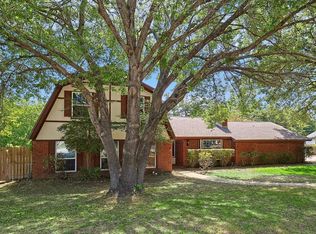Sold
Price Unknown
2016 Glade Rd, Colleyville, TX 76034
4beds
4,337sqft
Single Family Residence
Built in 2005
1.12 Acres Lot
$-- Zestimate®
$--/sqft
$5,783 Estimated rent
Home value
Not available
Estimated sales range
Not available
$5,783/mo
Zestimate® history
Loading...
Owner options
Explore your selling options
What's special
Elegant private gated estate nestled on over an acre in Colleyville! Upon entry you are greeted with classic handscraped hardwood floors. Kitchen features a completely open layout complete with double ovens, Kitchen aid gas range, walk in pantry, coffee bar, and your very own wine cellar! In addition to a formal living, and family room, there is an upstairs bonus room perfect for a game room, play room, or media room. Downstairs private master suite. HUGE backyard on a private 1.12 acre lot complete with a pool, and tons of grass space for anything your heart desires! Don't miss out on this stunning home on over an acre in the heart of Colleyville!
Zillow last checked: 8 hours ago
Listing updated: June 11, 2025 at 06:23pm
Listed by:
Mary Cornelius 0356132 817-881-0215,
Keller Williams Realty 817-329-8850
Bought with:
Richard Noon
Keller Williams Realty
Source: NTREIS,MLS#: 20794559
Facts & features
Interior
Bedrooms & bathrooms
- Bedrooms: 4
- Bathrooms: 4
- Full bathrooms: 4
Primary bedroom
- Features: Double Vanity, En Suite Bathroom, Sitting Area in Primary, Separate Shower, Walk-In Closet(s)
- Level: First
- Dimensions: 19 x 14
Bedroom
- Level: First
- Dimensions: 13 x 11
Bedroom
- Level: Second
- Dimensions: 13 x 12
Bedroom
- Level: Second
- Dimensions: 13 x 13
Breakfast room nook
- Level: First
- Dimensions: 14 x 14
Dining room
- Level: First
- Dimensions: 13 x 12
Kitchen
- Level: First
- Dimensions: 19 x 13
Living room
- Level: Second
- Dimensions: 18 x 14
Living room
- Level: First
- Dimensions: 16 x 14
Heating
- Central
Cooling
- Central Air, Electric
Appliances
- Included: Double Oven, Dishwasher, Electric Oven, Disposal
- Laundry: Laundry in Utility Room
Features
- Decorative/Designer Lighting Fixtures, Open Floorplan
- Has basement: No
- Number of fireplaces: 2
- Fireplace features: Gas Log
Interior area
- Total interior livable area: 4,337 sqft
Property
Parking
- Total spaces: 3
- Parking features: Driveway, Garage, Private
- Attached garage spaces: 3
- Has uncovered spaces: Yes
Features
- Levels: Two
- Stories: 2
- Patio & porch: Covered
- Exterior features: Private Yard
- Pool features: In Ground, None
- Fencing: Fenced,Gate,Wood,Wrought Iron
Lot
- Size: 1.12 Acres
- Features: Acreage, Back Yard, Lawn, Landscaped, Sprinkler System
Details
- Parcel number: 07762631
Construction
Type & style
- Home type: SingleFamily
- Architectural style: Detached
- Property subtype: Single Family Residence
Materials
- Roof: Composition
Condition
- Year built: 2005
Utilities & green energy
- Sewer: Public Sewer
- Water: Public
- Utilities for property: Sewer Available, Water Available
Community & neighborhood
Location
- Region: Colleyville
- Subdivision: Arrington D P Sub
Other
Other facts
- Listing terms: Cash,Conventional
Price history
| Date | Event | Price |
|---|---|---|
| 5/20/2025 | Sold | -- |
Source: NTREIS #20794559 Report a problem | ||
| 5/14/2025 | Pending sale | $1,450,000$334/sqft |
Source: NTREIS #20794559 Report a problem | ||
| 4/28/2025 | Listed for sale | $1,450,000$334/sqft |
Source: NTREIS #20794559 Report a problem | ||
| 4/10/2025 | Pending sale | $1,450,000$334/sqft |
Source: NTREIS #20794559 Report a problem | ||
| 4/2/2025 | Contingent | $1,450,000$334/sqft |
Source: NTREIS #20794559 Report a problem | ||
Public tax history
| Year | Property taxes | Tax assessment |
|---|---|---|
| 2024 | -- | -- |
| 2023 | -- | $1,818,002 +63.3% |
| 2022 | -- | $1,113,281 +2% |
Find assessor info on the county website
Neighborhood: South Central
Nearby schools
GreatSchools rating
- 9/10Colleyville Elementary SchoolGrades: PK-5Distance: 1.3 mi
- 8/10Colleyville Middle SchoolGrades: 6-8Distance: 1.2 mi
- 7/10Colleyville Heritage High SchoolGrades: 9-12Distance: 2 mi
Schools provided by the listing agent
- Elementary: Heritage
- Middle: Heritage
- High: Colleyville Heritage
- District: Grapevine-Colleyville ISD
Source: NTREIS. This data may not be complete. We recommend contacting the local school district to confirm school assignments for this home.


