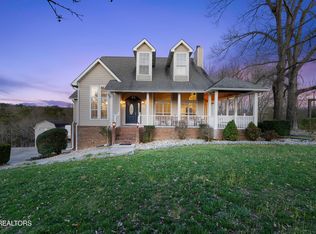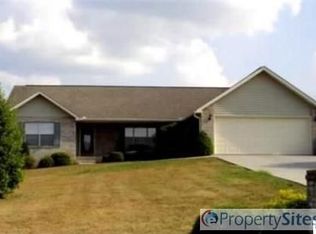EXTRAVAGANCE AT ITS FINEST !!! This 4 Bedroom/5 Bath, 4-car garage SHOWPLACE is one of the most "OVER THE TOP" homes in Sevier County ... featuring a very open floor plan and customizations beyond your imagination! Murals, faux painting, etched glass windows, 2 state-of-the art kitchens with stainless high-end appliances and granite counter tops, spectacular 2-story great room w/18 foot stone F/P, front and back home stairways, and distinct mixtures of ... granite w/mahogany, Brazilian and white pine hardwoods, marble, travertine, & custom light fixtures. Main Level Master Bedroom Suite with large master bath and walk-in closet ... all opening to Screen-Porch. Additional rooms for both study/library, office, and media room. Basement Level offers incredible in-law suite with private entrance, driveway, garage w/ large workshop, kitchen, living room with see-thru F/P, bedroom and All-Travertine Bath! This beauty also has a large screened-in patio overlooking the Little Pigeon River & unparalleled views of the Smoky Mtns. As with all real estate transactions, buyers should do their own due diligence and verify all information independently, including possible HOA info. Square footage is deemed to be reliable, but should always be independently verified by the buyers prior to purchase. Owner is Listing Agent.
This property is off market, which means it's not currently listed for sale or rent on Zillow. This may be different from what's available on other websites or public sources.

