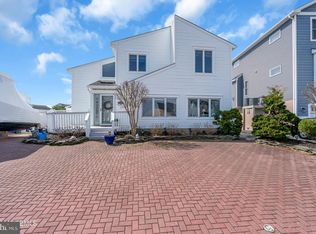Once you see our rear 18 foot high by 15 foot wide wall of windows you will be speechless. "The Good Life Model"Not to mention that at 19 feet high our family room ceiling will be a coffered boxed out ceiling with high hats for mood lighting ,gas fireplace in living room with 18" high wall of custom stone fireplace, Energy star home, 10 year new home warranty.Anderson windows, sliding glass doors everywhere to pour in the sunshine. -Stone on the front elevation. -King George molding package (double wide window crown,floor molding)no short cuts here. -Granite counter tops, Chef's kitchen with all SS appliances, wine frig, ,built in microwave ,top of the line range hood etc.
This property is off market, which means it's not currently listed for sale or rent on Zillow. This may be different from what's available on other websites or public sources.
