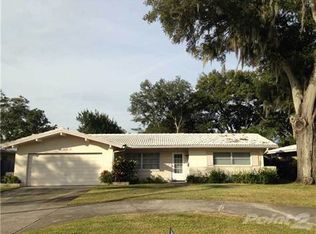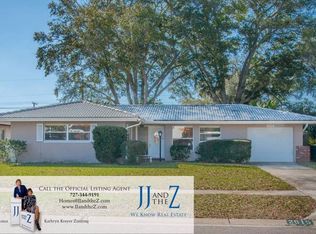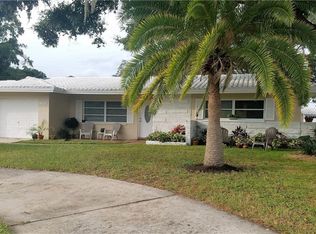Sold for $429,000
$429,000
2016 Nursery Rd, Clearwater, FL 33764
2beds
1,321sqft
Single Family Residence
Built in 1964
8,751 Square Feet Lot
$404,500 Zestimate®
$325/sqft
$2,460 Estimated rent
Home value
$404,500
$364,000 - $449,000
$2,460/mo
Zestimate® history
Loading...
Owner options
Explore your selling options
What's special
This charming 2-bedroom, 2-bathroom block construction home offers both comfort and reliability, having remained high and dry during Hurricanes Helene and Milton. Located in flood zone X, this property does not currently require flood insurance, adding to the peace of mind. The bright, open floor plan is filled with natural light, creating a warm and inviting atmosphere throughout. The chef's kitchen is thoughtfully designed, featuring updated appliances, a natural gas range, ample counter space, large pull-out drawers for organized storage, a wine fridge, and a breakfast bar—ideal for cooking, casual dining, or entertaining guests. The home boasts numerous recent upgrades, including a new HVAC system (2023), interior and exterior paint, EV electric car charger, new sprinkler system, plantation shutters, fresh carpet in the bedrooms, updated electric box, and plumbing. Additional features include a tankless Rinnai 9000 Series gas water heater, all updated windows, and a durable 30-year tile roof installed in 2007. The property’s generous 125-ft deep lot provides plenty of space for outdoor activities. The large backyard offers endless possibilities, with room for a pool or home expansion, gardening, or backyard fun. The open patio with 800 sq. ft. of pavers is perfect for entertaining. An irrigation system with a well and new pump helps keep watering costs low. Situated in a prime location close to top-rated schools, shopping, dining, and Clearwater's beautiful Gulf beaches, this home also provides easy access to major highways. Don’t miss the chance to own this move-in-ready Clearwater gem!
Zillow last checked: 8 hours ago
Listing updated: June 09, 2025 at 06:15pm
Listing Provided by:
Gregory Margliano 813-355-0744,
COMPASS FLORIDA, LLC 305-851-2820
Bought with:
Andzelika Duraj, 3320475
FUTURE HOME REALTY INC
Source: Stellar MLS,MLS#: TB8314511 Originating MLS: Suncoast Tampa
Originating MLS: Suncoast Tampa

Facts & features
Interior
Bedrooms & bathrooms
- Bedrooms: 2
- Bathrooms: 2
- Full bathrooms: 2
Primary bedroom
- Features: Walk-In Closet(s)
- Level: First
- Area: 176 Square Feet
- Dimensions: 16x11
Bedroom 2
- Features: Built-in Closet
- Level: First
- Area: 130 Square Feet
- Dimensions: 13x10
Primary bathroom
- Features: En Suite Bathroom, Granite Counters, Shower No Tub
- Level: First
- Area: 36 Square Feet
- Dimensions: 9x4
Bathroom 2
- Features: Granite Counters
- Level: First
- Area: 50 Square Feet
- Dimensions: 10x5
Dining room
- Level: First
- Area: 162 Square Feet
- Dimensions: 18x9
Family room
- Features: Built-In Shelving
- Level: First
- Area: 150 Square Feet
- Dimensions: 15x10
Kitchen
- Level: First
- Area: 136 Square Feet
- Dimensions: 17x8
Living room
- Level: First
- Area: 234 Square Feet
- Dimensions: 18x13
Heating
- Central, Electric
Cooling
- Central Air
Appliances
- Included: Bar Fridge, Dishwasher, Disposal, Dryer, Gas Water Heater, Ice Maker, Microwave, Range, Refrigerator, Tankless Water Heater, Washer, Water Filtration System, Wine Refrigerator
- Laundry: In Garage
Features
- Ceiling Fan(s), Crown Molding, Eating Space In Kitchen, Kitchen/Family Room Combo, Living Room/Dining Room Combo, Open Floorplan, Primary Bedroom Main Floor, Solid Surface Counters, Solid Wood Cabinets
- Flooring: Ceramic Tile
- Doors: French Doors
- Has fireplace: Yes
- Fireplace features: Family Room, Gas
Interior area
- Total structure area: 1,651
- Total interior livable area: 1,321 sqft
Property
Parking
- Total spaces: 1
- Parking features: Circular Driveway, Driveway, Garage Door Opener
- Attached garage spaces: 1
- Has uncovered spaces: Yes
Features
- Levels: One
- Stories: 1
- Patio & porch: Front Porch, Patio, Rear Porch
- Exterior features: Irrigation System, Private Mailbox, Sidewalk
- Fencing: Fenced,Vinyl
Lot
- Size: 8,751 sqft
- Features: City Lot, Sidewalk
- Residential vegetation: Mature Landscaping, Trees/Landscaped
Details
- Parcel number: 242915419570000050
- Special conditions: None
Construction
Type & style
- Home type: SingleFamily
- Property subtype: Single Family Residence
Materials
- Block, Stucco
- Foundation: Slab
- Roof: Tile
Condition
- New construction: No
- Year built: 1964
Utilities & green energy
- Sewer: Public Sewer
- Water: Public
- Utilities for property: Cable Connected, Electricity Connected, Natural Gas Connected, Public, Sewer Connected, Sprinkler Well, Street Lights, Water Connected
Community & neighborhood
Community
- Community features: Deed Restrictions, Sidewalks
Location
- Region: Clearwater
- Subdivision: IMPERIAL PARK
HOA & financial
HOA
- Has HOA: Yes
- HOA fee: $10 monthly
- Association name: Imperial Park Owners Associatio - Carolyn McGinnis
- Association phone: 727-510-7412
Other fees
- Pet fee: $0 monthly
Other financial information
- Total actual rent: 0
Other
Other facts
- Listing terms: Cash,Conventional,FHA,VA Loan
- Ownership: Fee Simple
- Road surface type: Paved
Price history
| Date | Event | Price |
|---|---|---|
| 12/18/2024 | Sold | $429,000$325/sqft |
Source: | ||
| 11/28/2024 | Pending sale | $429,000$325/sqft |
Source: | ||
| 11/17/2024 | Listed for sale | $429,000$325/sqft |
Source: | ||
| 11/13/2024 | Pending sale | $429,000$325/sqft |
Source: | ||
| 11/6/2024 | Listed for sale | $429,000$325/sqft |
Source: | ||
Public tax history
| Year | Property taxes | Tax assessment |
|---|---|---|
| 2024 | $5,301 +4.6% | $322,089 +6.1% |
| 2023 | $5,069 +7.7% | $303,596 +6.5% |
| 2022 | $4,708 +290.1% | $285,067 +180.6% |
Find assessor info on the county website
Neighborhood: Imperial Park
Nearby schools
GreatSchools rating
- 9/10Plumb Elementary SchoolGrades: PK-5Distance: 0.6 mi
- 6/10Oak Grove Middle SchoolGrades: 6-8Distance: 0.5 mi
- 4/10Clearwater High SchoolGrades: 9-12Distance: 1.2 mi
Schools provided by the listing agent
- Elementary: Plumb Elementary-PN
- Middle: Oak Grove Middle-PN
- High: Clearwater High-PN
Source: Stellar MLS. This data may not be complete. We recommend contacting the local school district to confirm school assignments for this home.
Get a cash offer in 3 minutes
Find out how much your home could sell for in as little as 3 minutes with a no-obligation cash offer.
Estimated market value
$404,500


