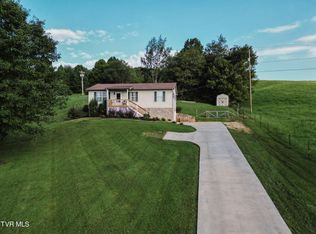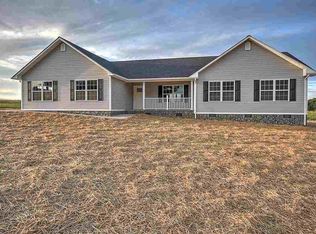Sold for $440,000 on 02/14/25
$440,000
2016 Old Stage Rd, Greeneville, TN 37745
3beds
1,647sqft
Single Family Residence, Residential
Built in 2024
0.82 Acres Lot
$456,600 Zestimate®
$267/sqft
$2,110 Estimated rent
Home value
$456,600
$338,000 - $616,000
$2,110/mo
Zestimate® history
Loading...
Owner options
Explore your selling options
What's special
Beautiful new construction by Tennessee Homes with beautiful mountain views in East Greeneville. Home features 3 bedrooms, 2 full baths, split bedroom design, open floor plan with kitchen, living, and dining room. Nice open kitchen with plenty of cabinets and large island with sink and dishwasher. Primary bedroom features trey ceilings, beautiful mountain views from the windows, and primary bath has a large walk-in tile shower, double vanities, and nice closet space. On the other side you will find two additional bedrooms with another full bath, double vanities and a tub/shower. All of this and a 2-car attached garage and covered rear porch to enjoy the spectacular mountain views.
Zillow last checked: 8 hours ago
Listing updated: February 19, 2025 at 09:42am
Listed by:
Brad Johnston 423-639-2345,
Hometown Realty of Greeneville
Bought with:
Rebecca Van Valkenburgh, 312174
Van Valkenburgh Realty
Source: TVRMLS,MLS#: 9970820
Facts & features
Interior
Bedrooms & bathrooms
- Bedrooms: 3
- Bathrooms: 2
- Full bathrooms: 2
Primary bedroom
- Level: Lower
Heating
- Electric, Fireplace(s), Heat Pump
Cooling
- Heat Pump
Appliances
- Included: Dishwasher, Electric Range, Microwave
- Laundry: Electric Dryer Hookup, Washer Hookup
Features
- Master Downstairs, Granite Counters, Kitchen Island, Open Floorplan, Walk-In Closet(s)
- Flooring: Luxury Vinyl
- Windows: Insulated Windows
- Basement: Crawl Space
- Number of fireplaces: 1
- Fireplace features: Great Room
Interior area
- Total structure area: 1,647
- Total interior livable area: 1,647 sqft
Property
Parking
- Total spaces: 2
- Parking features: Attached, Garage Door Opener
- Attached garage spaces: 2
Features
- Levels: One
- Stories: 1
- Patio & porch: Covered, Front Porch, Rear Porch
- Has view: Yes
- View description: Mountain(s)
Lot
- Size: 0.82 Acres
- Dimensions: 231 x 205 x irr
- Topography: Cleared, Level, Sloped
Details
- Parcel number: 076n A 014.00
- Zoning: A1
Construction
Type & style
- Home type: SingleFamily
- Architectural style: Traditional
- Property subtype: Single Family Residence, Residential
Materials
- Stone, Vinyl Siding
- Foundation: Block, Concrete Perimeter, Stone
- Roof: Shingle
Condition
- Above Average,New Construction
- New construction: Yes
- Year built: 2024
Utilities & green energy
- Sewer: Septic Tank
- Water: Public
- Utilities for property: Electricity Connected, Water Connected
Community & neighborhood
Location
- Region: Greeneville
- Subdivision: Not In Subdivision
Other
Other facts
- Listing terms: Cash,Conventional,FHA,VA Loan
Price history
| Date | Event | Price |
|---|---|---|
| 2/14/2025 | Sold | $440,000-1.1%$267/sqft |
Source: TVRMLS #9970820 Report a problem | ||
| 1/19/2025 | Pending sale | $445,000$270/sqft |
Source: TVRMLS #9970820 Report a problem | ||
| 11/15/2024 | Price change | $445,000-1.1%$270/sqft |
Source: TVRMLS #9970820 Report a problem | ||
| 9/5/2024 | Listed for sale | $449,900$273/sqft |
Source: TVRMLS #9970820 Report a problem | ||
Public tax history
Tax history is unavailable.
Neighborhood: 37745
Nearby schools
GreatSchools rating
- 5/10Doak Elementary SchoolGrades: PK-5Distance: 1.3 mi
- 8/10Chuckey Doak Middle SchoolGrades: 6-8Distance: 1.1 mi
- 6/10Chuckey Doak High SchoolGrades: 9-12Distance: 1.3 mi
Schools provided by the listing agent
- Elementary: Doak
- Middle: Chuckey Doak
- High: Chuckey Doak
Source: TVRMLS. This data may not be complete. We recommend contacting the local school district to confirm school assignments for this home.

Get pre-qualified for a loan
At Zillow Home Loans, we can pre-qualify you in as little as 5 minutes with no impact to your credit score.An equal housing lender. NMLS #10287.

