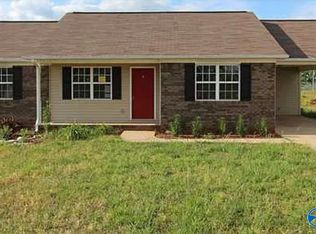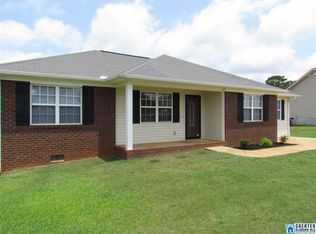Sold for $199,900
$199,900
2016 Peaceburg Rd, Weaver, AL 36277
3beds
1,218sqft
Single Family Residence
Built in 2006
0.47 Acres Lot
$205,300 Zestimate®
$164/sqft
$1,450 Estimated rent
Home value
$205,300
$156,000 - $271,000
$1,450/mo
Zestimate® history
Loading...
Owner options
Explore your selling options
What's special
This is a must see! This meticulously maintained 3-bedroom, 2-bath ranch home sits on a level lot and has a brick front and vinyl siding on 3 sides. Enjoy a spacious living room with vaulted ceiling and a kitchen featuring tile backsplash, breakfast area, butcher block counters and full appliance package—including refrigerator, stove, microwave, & dishwasher. The spacious laundry room comes with a washer & dryer. The master suite offers a custom tile shower for added luxury, a generous vanity with room for storage and 2 closets. 2 spare bedrooms with ample closet space and a full guest bath with tub/shower combo complete the inside. Step outside to a covered front porch, open deck, fenced backyard, and a storage building. A one-car carport, extra parking pad, metal roof and gutters add to the appeal. The septic tank was pumped in 2025. There’s a security system in place (was never used by the seller). This home is a great blend of comfort, convenience, and value!
Zillow last checked: 8 hours ago
Listing updated: October 03, 2025 at 11:30am
Listed by:
Diana White 205-753-0236,
ERA King Real Estate
Bought with:
Kim Mueller
Gold Star Gallery Homes, Inc
Source: GALMLS,MLS#: 21426287
Facts & features
Interior
Bedrooms & bathrooms
- Bedrooms: 3
- Bathrooms: 2
- Full bathrooms: 2
Primary bedroom
- Level: First
Bedroom 1
- Level: First
Bedroom 2
- Level: First
Primary bathroom
- Level: First
Bathroom 1
- Level: First
Kitchen
- Features: Butcher Block, Eat-in Kitchen
- Level: First
Living room
- Level: First
Basement
- Area: 0
Heating
- Central, Heat Pump
Cooling
- Central Air, Heat Pump, Ceiling Fan(s)
Appliances
- Included: Dishwasher, Microwave, Refrigerator, Stove-Electric, Electric Water Heater
- Laundry: Electric Dryer Hookup, Washer Hookup, Main Level, Laundry Room, Laundry (ROOM), Yes
Features
- Cathedral/Vaulted, Linen Closet, Separate Shower, Tub/Shower Combo
- Flooring: Carpet, Laminate, Vinyl
- Windows: Double Pane Windows
- Basement: Crawl Space
- Attic: Other,Yes
- Has fireplace: No
Interior area
- Total interior livable area: 1,218 sqft
- Finished area above ground: 1,218
- Finished area below ground: 0
Property
Parking
- Total spaces: 1
- Parking features: Attached, Parking (MLVL)
- Has attached garage: Yes
- Carport spaces: 1
Features
- Levels: One
- Stories: 1
- Patio & porch: Open (DECK), Deck
- Pool features: None
- Fencing: Fenced
- Has view: Yes
- View description: None
- Waterfront features: No
Lot
- Size: 0.47 Acres
Details
- Additional structures: Storage
- Parcel number: 1208330000004.006
- Special conditions: N/A
Construction
Type & style
- Home type: SingleFamily
- Property subtype: Single Family Residence
Materials
- 1 Side Brick, Vinyl Siding
Condition
- Year built: 2006
Utilities & green energy
- Sewer: Septic Tank
- Water: Public
Community & neighborhood
Security
- Security features: Security System
Location
- Region: Weaver
- Subdivision: Buckhorn
Other
Other facts
- Price range: $199.9K - $199.9K
Price history
| Date | Event | Price |
|---|---|---|
| 10/3/2025 | Sold | $199,900$164/sqft |
Source: | ||
| 9/23/2025 | Pending sale | $199,900$164/sqft |
Source: | ||
| 9/9/2025 | Contingent | $199,900$164/sqft |
Source: | ||
| 7/25/2025 | Listed for sale | $199,900+17.7%$164/sqft |
Source: | ||
| 1/27/2023 | Sold | $169,900$139/sqft |
Source: | ||
Public tax history
| Year | Property taxes | Tax assessment |
|---|---|---|
| 2024 | -- | $15,160 +11.1% |
| 2023 | $614 +4.9% | $13,640 +4.9% |
| 2022 | $585 +22.4% | $13,000 +22.4% |
Find assessor info on the county website
Neighborhood: 36277
Nearby schools
GreatSchools rating
- 5/10Weaver Elementary SchoolGrades: PK-6Distance: 1.5 mi
- 5/10Weaver High SchoolGrades: 7-12Distance: 2.4 mi
Schools provided by the listing agent
- Elementary: Weaver
- Middle: Weaver
- High: Weaver
Source: GALMLS. This data may not be complete. We recommend contacting the local school district to confirm school assignments for this home.
Get pre-qualified for a loan
At Zillow Home Loans, we can pre-qualify you in as little as 5 minutes with no impact to your credit score.An equal housing lender. NMLS #10287.
Sell for more on Zillow
Get a Zillow Showcase℠ listing at no additional cost and you could sell for .
$205,300
2% more+$4,106
With Zillow Showcase(estimated)$209,406

