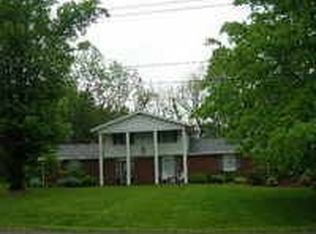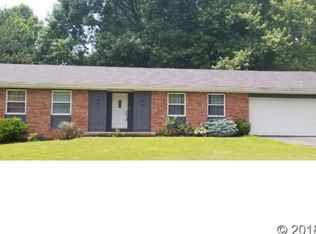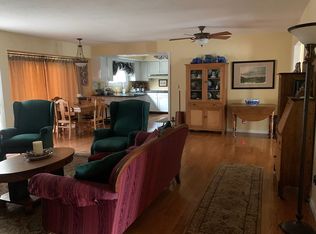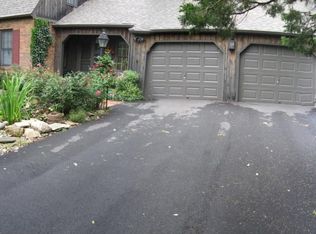Sold for $400,000
$400,000
2016 Ridgewood Lane, Madison, IN 47250
5beds
3,948sqft
Single Family Residence
Built in 1968
0.44 Acres Lot
$414,000 Zestimate®
$101/sqft
$4,066 Estimated rent
Home value
$414,000
$393,000 - $435,000
$4,066/mo
Zestimate® history
Loading...
Owner options
Explore your selling options
What's special
NEW ON MARKET! BEAUTIFUL 5 BEDROOM CAPE COD STYLE HOME IN POPULAR GOLF COURSE COMMUNITY - SUNRISE FALLS! This home has been tastefully updated throughout. Beautiful light filled kitchen with large island flows to the dining area with wet bar/coffee bar. Main level also includes a living room and den with fireplace and built in book shelves. The walk-out basement is a must see! Featuring a large office/flex room and a rec room designed for entertaining; including a new and impressive wet bar with lots of cabinetry, counter space & undermount refrigerator. Outdoor living space includes new maintenance free deck, lower level covered patio and fenced back yard. This home has it all! Conveniently located to Madison's new shopping center, schools, restaurants and walking paths.
Zillow last checked: 8 hours ago
Listing updated: April 04, 2024 at 07:28am
Listed by:
Scott Lynch,
F.C. Tucker/Scott Lynch Group
Bought with:
John Demaree, RB14051527
F.C. Tucker/Scott Lynch Group
Source: SIRA,MLS#: 202406109 Originating MLS: Southern Indiana REALTORS Association
Originating MLS: Southern Indiana REALTORS Association
Facts & features
Interior
Bedrooms & bathrooms
- Bedrooms: 5
- Bathrooms: 3
- Full bathrooms: 2
- 1/2 bathrooms: 1
Bedroom
- Description: Flooring: Luxury Vinyl Plank
- Level: First
- Dimensions: 10 x 13.4
Bedroom
- Description: Flooring: Luxury Vinyl Plank
- Level: First
- Dimensions: 13.3 x 15
Bedroom
- Description: Parquet floor,Flooring: Wood
- Level: Second
- Dimensions: 12 x 14.8
Bedroom
- Description: Flooring: Carpet
- Level: Second
- Dimensions: 12 x 14.9
Bedroom
- Description: Flooring: Carpet
- Level: Second
- Dimensions: 11.6 x 21
Dining room
- Description: with wet bar/coffee bar,Flooring: Luxury Vinyl Plank
- Level: First
- Dimensions: 11.9 x 15.7
Family room
- Description: with fireplace and built in bookshelves,Flooring: Luxury Vinyl Plank
- Level: First
- Dimensions: 12 x 18.8
Family room
- Description: Family Room/Rec Room with Wet Bar
- Level: Lower
- Dimensions: 25.9 x 32.6
Other
- Description: Between the two bedrooms on main level
- Level: First
Other
- Description: Flooring: Vinyl
- Level: Second
Kitchen
- Description: With Large island,Flooring: Luxury Vinyl Plank
- Level: First
- Dimensions: 11.9 x 15.7
Living room
- Description: Flooring: Luxury Vinyl Plank
- Level: First
- Dimensions: 13.2 x 19.9
Office
- Description: Flex Room/Office with closet
- Level: Lower
- Dimensions: 11.3 x 13.7
Other
- Description: Entry,Flooring: Luxury Vinyl Plank
- Level: First
- Dimensions: 7.5 x 12.9
Other
- Description: Powder Room,Flooring: Tile
- Level: First
Other
- Description: Laundry room with utility sink,Flooring: Tile
- Level: First
- Dimensions: 7.5 x 8.8
Heating
- Forced Air
Cooling
- Central Air
Appliances
- Included: Dishwasher, Disposal, Oven, Range, Refrigerator, Water Softener
- Laundry: Main Level, Laundry Room
Features
- Wet Bar, Bookcases, Game Room, Home Office, Kitchen Island, Utility Room
- Basement: Finished,Walk-Out Access
- Number of fireplaces: 1
Interior area
- Total structure area: 3,948
- Total interior livable area: 3,948 sqft
- Finished area above ground: 2,548
- Finished area below ground: 1,400
Property
Parking
- Total spaces: 2
- Parking features: Attached, Garage
- Attached garage spaces: 2
- Has uncovered spaces: Yes
Features
- Levels: One and One Half
- Stories: 1
- Patio & porch: Covered, Deck, Patio
- Exterior features: Deck, Fence, Landscaping, Paved Driveway, Patio
- Fencing: Yard Fenced
- Has view: Yes
- View description: Park/Greenbelt
Lot
- Size: 0.44 Acres
- Dimensions: 115 x 165
Details
- Parcel number: 390826224003000007
- Zoning: Residential
- Zoning description: Residential
Construction
Type & style
- Home type: SingleFamily
- Architectural style: One and One Half Story
- Property subtype: Single Family Residence
Materials
- Aluminum Siding, Brick, Frame
- Foundation: Block
- Roof: Shingle
Condition
- Resale
- New construction: No
- Year built: 1968
Utilities & green energy
- Sewer: Public Sewer
- Water: Connected, Public
Community & neighborhood
Location
- Region: Madison
- Subdivision: Sunrise Falls Estates
Other
Other facts
- Listing terms: Cash,Conventional,FHA,VA Loan
- Road surface type: Paved
Price history
| Date | Event | Price |
|---|---|---|
| 4/3/2024 | Sold | $400,000-7%$101/sqft |
Source: | ||
| 3/7/2024 | Pending sale | $429,900$109/sqft |
Source: | ||
| 3/3/2024 | Price change | $429,900-4.5%$109/sqft |
Source: | ||
| 2/26/2024 | Listed for sale | $450,000+130.8%$114/sqft |
Source: | ||
| 5/28/2015 | Sold | $195,000-10.3%$49/sqft |
Source: | ||
Public tax history
| Year | Property taxes | Tax assessment |
|---|---|---|
| 2024 | $2,504 +8.7% | $250,400 |
| 2023 | $2,303 +14.1% | $250,400 +8.7% |
| 2022 | $2,019 -50% | $230,300 +14.1% |
Find assessor info on the county website
Neighborhood: 47250
Nearby schools
GreatSchools rating
- 6/10Madison Consolidated Jr High SchoolGrades: 5-8Distance: 1.3 mi
- 6/10Madison Consolidated High SchoolGrades: 9-12Distance: 1.4 mi
- 9/10Lydia Middleton Elementary SchoolGrades: PK-4Distance: 1.8 mi

Get pre-qualified for a loan
At Zillow Home Loans, we can pre-qualify you in as little as 5 minutes with no impact to your credit score.An equal housing lender. NMLS #10287.



