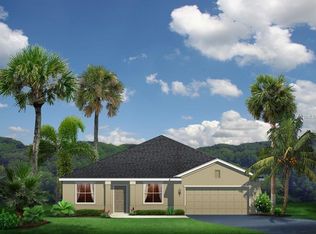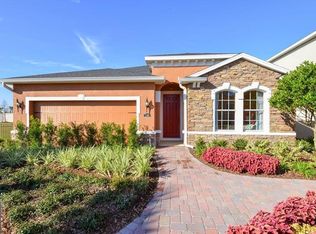Sold for $430,000
$430,000
2016 Sanderlin Point Loop, Apopka, FL 32703
3beds
2,591sqft
Single Family Residence
Built in 2016
10,062 Square Feet Lot
$419,200 Zestimate®
$166/sqft
$2,801 Estimated rent
Home value
$419,200
$381,000 - $461,000
$2,801/mo
Zestimate® history
Loading...
Owner options
Explore your selling options
What's special
Buyer's ZILLOW financing fell through. Now is your opportunity to catch your dream home at 2016 Sanderlin Point Loop, Apopka, FL 32703. This stunning property, originally the builder's Santa Rosa model home in the Meadows of Maudehelen, is a showcase of both form and function. Boasting 2,539 sqft of living space, the house features three well-appointed bedrooms, two and a half bathrooms, and a range of high-end finishes. Step inside to find a welcoming open floor plan that includes both formal and casual living spaces. The high ceilings enhance the airy feel of the home, adorned with 18"x18" ceramic tiles throughout the main living level. The formal dining room sets the stage for memorable meals. The kitchen, a chef's delight, is equipped with granite countertops, abundant 42" cabinetry, a center island, breakfast counter, stainless steel appliances, and a large pantry. Adjacent to the kitchen, the bright morning Florida room, surrounded by windows, offers serene views and access to the lanai—perfect for relaxing or entertaining guests. The upstairs features a spacious loft area ideal for movies, games, or fitness activities. The primary suite, expansive at 18' x 15', includes an en-suite bathroom and an oversized walk-in closet, providing a private retreat within your home. For your convenience, the upstairs laundry room is central to all bedrooms. A two-car garage provides ample space for vehicles and storage. Located near the community park and playground, this home offers both privacy and community amenities. Nearby, enjoy easy access to schools, transportation, shopping, and the natural beauty of Lake Apopka Wildlife Drive, making this an ideal location for comfort and convenience. This property is more than just a house—it's a place to call home.
Zillow last checked: 8 hours ago
Listing updated: April 18, 2025 at 04:52pm
Listing Provided by:
Michael Ballantyne 941-404-7374,
COLDWELL BANKER SARASOTA CENT. 941-487-5600
Bought with:
Will LaValle, 3389936
RE/MAX 200 REALTY
Source: Stellar MLS,MLS#: A4637847 Originating MLS: Sarasota - Manatee
Originating MLS: Sarasota - Manatee

Facts & features
Interior
Bedrooms & bathrooms
- Bedrooms: 3
- Bathrooms: 3
- Full bathrooms: 2
- 1/2 bathrooms: 1
Primary bedroom
- Features: En Suite Bathroom, Walk-In Closet(s)
- Level: Second
- Dimensions: 18x15
Bedroom 2
- Features: Built-in Closet
- Level: Second
- Area: 120 Square Feet
- Dimensions: 12x10
Bedroom 3
- Features: Built-in Closet
- Level: Second
- Dimensions: 17x11
Primary bathroom
- Features: Dual Sinks, En Suite Bathroom, Tub with Separate Shower Stall, Water Closet/Priv Toilet
- Level: Second
- Area: 148.5 Square Feet
- Dimensions: 11x13.5
Bathroom 3
- Features: Tub With Shower, No Closet
- Level: Second
- Area: 30 Square Feet
- Dimensions: 5x6
Balcony porch lanai
- Features: Ceiling Fan(s)
- Level: First
Dinette
- Level: First
- Area: 285 Square Feet
- Dimensions: 19x15
Dining room
- Features: No Closet
- Level: First
- Area: 150 Square Feet
- Dimensions: 10x15
Florida room
- Level: First
- Area: 135.2 Square Feet
- Dimensions: 13x10.4
Foyer
- Features: No Closet
- Level: First
- Area: 132 Square Feet
- Dimensions: 11x12
Great room
- Features: Granite Counters, Pantry
- Level: First
- Area: 187 Square Feet
- Dimensions: 17x11
Kitchen
- Features: Bar, Breakfast Bar, Granite Counters, Pantry
- Level: First
- Area: 150 Square Feet
- Dimensions: 10x15
Laundry
- Level: Second
- Area: 231 Square Feet
- Dimensions: 21x11
Loft
- Features: No Closet
- Level: Second
- Area: 277.2 Square Feet
- Dimensions: 18x15.4
Heating
- Central
Cooling
- Central Air
Appliances
- Included: Dishwasher, Disposal, Dryer, Electric Water Heater, Microwave, Range, Refrigerator, Washer
- Laundry: Inside
Features
- Eating Space In Kitchen, High Ceilings, Kitchen/Family Room Combo, Open Floorplan, Stone Counters, Walk-In Closet(s)
- Flooring: Carpet, Ceramic Tile
- Doors: Sliding Doors
- Windows: Blinds, ENERGY STAR Qualified Windows, Thermal Windows, Window Treatments
- Has fireplace: No
Interior area
- Total structure area: 3,377
- Total interior livable area: 2,591 sqft
Property
Parking
- Total spaces: 2
- Parking features: Garage - Attached
- Attached garage spaces: 2
- Details: Garage Dimensions: 20x20
Features
- Levels: Two
- Stories: 2
- Patio & porch: Deck, Patio, Porch
- Exterior features: Irrigation System, Lighting
Lot
- Size: 10,062 sqft
- Dimensions: 86 x 116
- Features: City Lot, Level, Sidewalk
- Residential vegetation: Trees/Landscaped
Details
- Parcel number: 07 21 28 5550 02 910
- Zoning: R-2
- Special conditions: None
Construction
Type & style
- Home type: SingleFamily
- Architectural style: Florida,Traditional
- Property subtype: Single Family Residence
Materials
- Block, Stucco
- Foundation: Slab
- Roof: Shingle
Condition
- New construction: No
- Year built: 2016
Utilities & green energy
- Sewer: Public Sewer
- Water: Public
- Utilities for property: BB/HS Internet Available, Cable Available, Electricity Connected, Public, Sewer Connected, Sprinkler Meter, Street Lights, Underground Utilities, Water Connected
Green energy
- Energy efficient items: Appliances, Thermostat, Windows
- Water conservation: Drip Irrigation, Irrigation-Reclaimed Water
Community & neighborhood
Security
- Security features: Smoke Detector(s)
Community
- Community features: Deed Restrictions, Playground
Location
- Region: Apopka
- Subdivision: MAUDEHELEN
HOA & financial
HOA
- Has HOA: Yes
- HOA fee: $45 monthly
- Amenities included: Playground
- Services included: Maintenance Grounds, Recreational Facilities
- Association name: Sentry Management/Candance Harrison
Other fees
- Pet fee: $0 monthly
Other financial information
- Total actual rent: 0
Other
Other facts
- Listing terms: Cash,Conventional,FHA,VA Loan
- Ownership: Fee Simple
- Road surface type: Paved
Price history
| Date | Event | Price |
|---|---|---|
| 4/18/2025 | Sold | $430,000+1.2%$166/sqft |
Source: | ||
| 3/18/2025 | Pending sale | $425,000$164/sqft |
Source: | ||
| 3/1/2025 | Listed for sale | $425,000$164/sqft |
Source: | ||
| 2/4/2025 | Pending sale | $425,000$164/sqft |
Source: | ||
| 1/31/2025 | Listed for sale | $425,000+55.1%$164/sqft |
Source: | ||
Public tax history
| Year | Property taxes | Tax assessment |
|---|---|---|
| 2024 | $6,283 +12.1% | $369,324 +10% |
| 2023 | $5,605 +13% | $335,749 +10% |
| 2022 | $4,958 +11.4% | $305,226 +10% |
Find assessor info on the county website
Neighborhood: 32703
Nearby schools
GreatSchools rating
- 6/10Apopka Elementary SchoolGrades: PK-5Distance: 1.5 mi
- 6/10Wolf Lake Middle SchoolGrades: 6-8Distance: 3.8 mi
- 3/10Apopka High SchoolGrades: 9-12Distance: 2 mi
Schools provided by the listing agent
- Elementary: Apopka Elem
- Middle: Apopka Middle
- High: Apopka High
Source: Stellar MLS. This data may not be complete. We recommend contacting the local school district to confirm school assignments for this home.
Get a cash offer in 3 minutes
Find out how much your home could sell for in as little as 3 minutes with a no-obligation cash offer.
Estimated market value$419,200
Get a cash offer in 3 minutes
Find out how much your home could sell for in as little as 3 minutes with a no-obligation cash offer.
Estimated market value
$419,200

