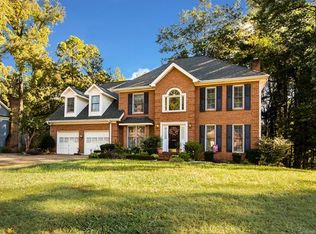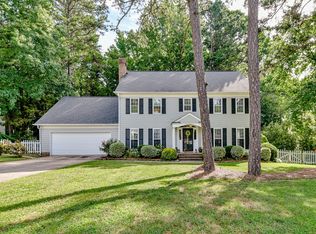Closed
$561,000
2016 Shannon Bridge Ln, Matthews, NC 28105
3beds
2,066sqft
Single Family Residence
Built in 1986
0.36 Acres Lot
$567,500 Zestimate®
$272/sqft
$2,339 Estimated rent
Home value
$567,500
$522,000 - $613,000
$2,339/mo
Zestimate® history
Loading...
Owner options
Explore your selling options
What's special
Classic & stunning, this brick 2 story is situated on a cul-de-sac in a charming little neighborhood with its own trail to Squirrel Lake Park & Four Mile Creek Trailhead. Main level living offers Formal Dining(Office), a sleek, updated white and stainless Kitchen(all appliances plus fridge remain) with eat at bar and casual dining, 2 Gathering Rms (1 w/ wood fireplace, the other overlooking backyard serenity) & a lg Laundry w/folding & hanging space. Upstairs features a generous Primary Suite w/ spacious bath & 2 Secondary BRs (Hall Bath). New LVP flooring on main; new carpet up. Screened porch is perfect for entertaining or reflecting. Fenced backyard gives play space as well as a knoll to sit around the campfire. An oversized 2 car garage has a work space plus back room for storage. Encapsulated crawl space. This lovingly cared for home has fabulous curb appeal and is the perfect place to make lasting memories. Convenient location for an easy commute to wherever you want to go.
Zillow last checked: 8 hours ago
Listing updated: February 19, 2025 at 09:33am
Listing Provided by:
Jolene Butterworth jo@butterworth.net,
Helen Adams Realty
Bought with:
Anthony Frantilla
Howard Hanna Allen Tate Southpark
Source: Canopy MLS as distributed by MLS GRID,MLS#: 4211663
Facts & features
Interior
Bedrooms & bathrooms
- Bedrooms: 3
- Bathrooms: 3
- Full bathrooms: 2
- 1/2 bathrooms: 1
Primary bedroom
- Level: Upper
Bedroom s
- Level: Upper
Bedroom s
- Level: Upper
Bathroom half
- Level: Main
Bathroom full
- Level: Upper
Bathroom full
- Level: Upper
Dining room
- Level: Main
Great room
- Level: Main
Kitchen
- Level: Main
Laundry
- Level: Main
Living room
- Level: Main
Heating
- Natural Gas
Cooling
- Central Air, Electric
Appliances
- Included: Electric Oven, Electric Range, Electric Water Heater, Refrigerator
- Laundry: Electric Dryer Hookup, Laundry Room, Main Level
Features
- Breakfast Bar, Pantry, Walk-In Closet(s)
- Flooring: Carpet, Vinyl
- Has basement: No
- Attic: Pull Down Stairs
- Fireplace features: Great Room, Wood Burning
Interior area
- Total structure area: 2,066
- Total interior livable area: 2,066 sqft
- Finished area above ground: 2,066
- Finished area below ground: 0
Property
Parking
- Total spaces: 2
- Parking features: Attached Garage, Garage Faces Front, Garage on Main Level
- Attached garage spaces: 2
Lot
- Size: 0.36 Acres
- Features: Cul-De-Sac, Wooded
Details
- Parcel number: 22737165
- Special conditions: Standard
Construction
Type & style
- Home type: SingleFamily
- Architectural style: Traditional
- Property subtype: Single Family Residence
Materials
- Brick Full
- Foundation: Crawl Space
Condition
- New construction: No
- Year built: 1986
Utilities & green energy
- Sewer: Public Sewer
- Water: City
Community & neighborhood
Security
- Security features: Security System
Community
- Community features: Walking Trails
Location
- Region: Matthews
- Subdivision: Ashley Creek
HOA & financial
HOA
- Has HOA: Yes
- HOA fee: $110 annually
- Association name: Ashley Creek HOA
Other
Other facts
- Listing terms: Cash,Conventional,FHA,VA Loan
- Road surface type: Concrete, Paved
Price history
| Date | Event | Price |
|---|---|---|
| 2/19/2025 | Sold | $561,000+1.1%$272/sqft |
Source: | ||
| 1/8/2025 | Listed for sale | $554,900+199.1%$269/sqft |
Source: | ||
| 9/30/1999 | Sold | $185,500$90/sqft |
Source: Public Record Report a problem | ||
Public tax history
| Year | Property taxes | Tax assessment |
|---|---|---|
| 2025 | -- | $437,600 |
| 2024 | $3,330 +1.5% | $437,600 |
| 2023 | $3,281 +25.4% | $437,600 +54.9% |
Find assessor info on the county website
Neighborhood: 28105
Nearby schools
GreatSchools rating
- 8/10Matthews ElementaryGrades: K-5Distance: 1.1 mi
- 10/10Crestdale MiddleGrades: 6-8Distance: 2.2 mi
- 6/10David W Butler HighGrades: 9-12Distance: 2.4 mi
Schools provided by the listing agent
- Elementary: Matthews
- Middle: Crestdale
- High: Butler
Source: Canopy MLS as distributed by MLS GRID. This data may not be complete. We recommend contacting the local school district to confirm school assignments for this home.
Get a cash offer in 3 minutes
Find out how much your home could sell for in as little as 3 minutes with a no-obligation cash offer.
Estimated market value$567,500
Get a cash offer in 3 minutes
Find out how much your home could sell for in as little as 3 minutes with a no-obligation cash offer.
Estimated market value
$567,500

