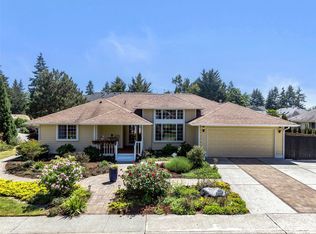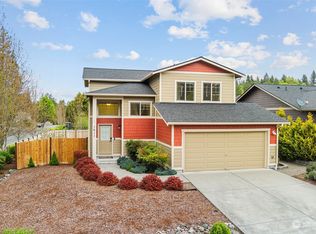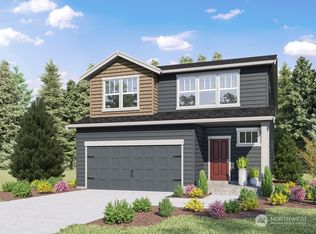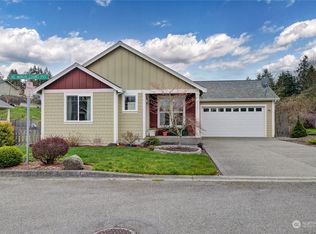Sold
Listed by:
Joni Kimmel,
Windermere RE West Sound Inc.,
Bridget Young,
Windermere RE West Sound Inc.
Bought with: John L. Scott, Inc.
$745,500
20160 Bue Rund Loop NE, Poulsbo, WA 98370
3beds
2,096sqft
Single Family Residence
Built in 1994
0.38 Acres Lot
$739,500 Zestimate®
$356/sqft
$3,052 Estimated rent
Home value
$739,500
$688,000 - $799,000
$3,052/mo
Zestimate® history
Loading...
Owner options
Explore your selling options
What's special
This charming home has been tastefully updated throughout & boasts a beautiful refreshed kitchen & an attractive dining area that opens to a covered back porch (the perfect hangout year round). Stylish paint colors, chic fixtures & a great floor plan make this an easy choice for busy, discerning buyers looking for a great location & a good value. The primary bedroom has a fabulous en suite bath & all the bedrooms are generously proportioned. High ceilings, hardwood floors, a three car garage & an expansive, fully fenced yard with lovely mature landscaping are features that you will appreciate for years to come. Newer roof & siding, new exterior paint, tidy & turn key. Close to schools, shopping, ferries & popular downtown Poulsbo amenities.
Zillow last checked: 8 hours ago
Listing updated: July 31, 2025 at 04:05am
Listed by:
Joni Kimmel,
Windermere RE West Sound Inc.,
Bridget Young,
Windermere RE West Sound Inc.
Bought with:
Lisa M Diehl, 91831
John L. Scott, Inc.
Source: NWMLS,MLS#: 2380806
Facts & features
Interior
Bedrooms & bathrooms
- Bedrooms: 3
- Bathrooms: 3
- Full bathrooms: 2
- 1/2 bathrooms: 1
- Main level bathrooms: 1
Other
- Level: Main
Den office
- Level: Main
Dining room
- Level: Main
Entry hall
- Level: Main
Family room
- Level: Main
Kitchen with eating space
- Level: Main
Living room
- Level: Main
Heating
- Fireplace, Forced Air, Electric, Natural Gas
Cooling
- None
Appliances
- Included: Dishwasher(s), Disposal, Microwave(s), Refrigerator(s), Stove(s)/Range(s), Garbage Disposal, Water Heater: Natural Gas, Water Heater Location: Garage
Features
- Ceiling Fan(s), Dining Room, Walk-In Pantry
- Flooring: Ceramic Tile, Hardwood, Laminate, Vinyl Plank, Carpet
- Doors: French Doors
- Windows: Double Pane/Storm Window, Skylight(s)
- Basement: None
- Number of fireplaces: 1
- Fireplace features: Gas, Main Level: 1, Fireplace
Interior area
- Total structure area: 2,096
- Total interior livable area: 2,096 sqft
Property
Parking
- Total spaces: 3
- Parking features: Driveway, Attached Garage
- Attached garage spaces: 3
Features
- Levels: Two
- Stories: 2
- Entry location: Main
- Patio & porch: Ceiling Fan(s), Double Pane/Storm Window, Dining Room, Fireplace, French Doors, Skylight(s), Sprinkler System, Vaulted Ceiling(s), Walk-In Closet(s), Walk-In Pantry, Water Heater
- Has view: Yes
- View description: Territorial
Lot
- Size: 0.38 Acres
- Features: Paved, Secluded, Athletic Court, Cabana/Gazebo, Cable TV, Deck, Fenced-Fully, Gas Available, High Speed Internet, Irrigation, Patio, Sprinkler System
- Topography: Level
- Residential vegetation: Fruit Trees, Garden Space, Wooded
Details
- Parcel number: 52110000030001
- Zoning description: Jurisdiction: City
- Special conditions: Standard
Construction
Type & style
- Home type: SingleFamily
- Architectural style: Traditional
- Property subtype: Single Family Residence
Materials
- Cement Planked, Stone, Wood Siding, Cement Plank
- Foundation: Poured Concrete
- Roof: Composition
Condition
- Very Good
- Year built: 1994
- Major remodel year: 2020
Utilities & green energy
- Electric: Company: Puget Sound Energy
- Sewer: Sewer Connected, Company: City of Poulsbo
- Water: Public, Company: City of Poulsbo
- Utilities for property: Xfinity, Xfinity
Community & neighborhood
Community
- Community features: CCRs, Park, Playground
Location
- Region: Poulsbo
- Subdivision: Poulsbo
HOA & financial
HOA
- HOA fee: $170 annually
- Association phone: 360-698-8200
Other
Other facts
- Listing terms: Cash Out,Conventional,VA Loan
- Cumulative days on market: 5 days
Price history
| Date | Event | Price |
|---|---|---|
| 6/30/2025 | Sold | $745,500+1%$356/sqft |
Source: | ||
| 6/1/2025 | Pending sale | $738,000$352/sqft |
Source: | ||
| 5/27/2025 | Listed for sale | $738,000+313.4%$352/sqft |
Source: | ||
| 6/20/1994 | Sold | $178,500$85/sqft |
Source: Public Record Report a problem | ||
Public tax history
| Year | Property taxes | Tax assessment |
|---|---|---|
| 2024 | $5,469 +6.1% | $609,710 +3% |
| 2023 | $5,155 -1.7% | $591,790 |
| 2022 | $5,243 +12.8% | $591,790 +18.6% |
Find assessor info on the county website
Neighborhood: 98370
Nearby schools
GreatSchools rating
- 9/10Poulsbo Elementary SchoolGrades: PK-5Distance: 1.2 mi
- 6/10Poulsbo Junior High SchoolGrades: 6-8Distance: 0.9 mi
- 9/10North Kitsap High SchoolGrades: 9-12Distance: 0.8 mi
Schools provided by the listing agent
- Elementary: Poulsbo Elem
- Middle: Poulsbo Middle
- High: North Kitsap High
Source: NWMLS. This data may not be complete. We recommend contacting the local school district to confirm school assignments for this home.

Get pre-qualified for a loan
At Zillow Home Loans, we can pre-qualify you in as little as 5 minutes with no impact to your credit score.An equal housing lender. NMLS #10287.



