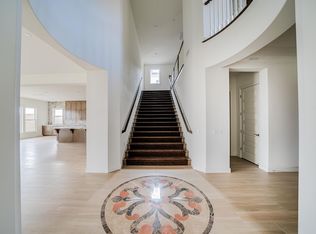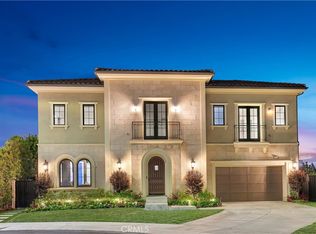Sold for $2,900,000
$2,900,000
20162 W Cromwell Way, Porter Ranch, CA 91326
5beds
5,000sqft
Residential, Single Family Residence
Built in 2019
8,189.28 Square Feet Lot
$2,899,800 Zestimate®
$580/sqft
$12,647 Estimated rent
Home value
$2,899,800
$2.64M - $3.19M
$12,647/mo
Zestimate® history
Loading...
Owner options
Explore your selling options
What's special
Perched atop a hill within the prestigious, guard-gated community of Westcliffe at Porter Ranch, this newly reimagined five-bedroom, five-and-a-half-bath residence offers sweeping city and valley views. The impressive foyer opens to a bright, airy floor plan where the expansive living room, formal dining area, and Chef's kitchen blend seamlessly. Two large pocket sliding doors vanish into the walls, extending the interior into the beautifully landscaped backyard, complete with pool, spa, fountains, outdoor kitchen, and fire pit. The sizable Chef's kitchen features dual waterfall islands, premium WOLF appliances including dual ovens and a built-in coffee station, a SubZero refrigerator, bespoke cabinetry, and a large walk-in pantry. A main-level office, converted gym, and guest suite ensure privacy for visitors. Upstairs, a spacious bonus room offers endless possibilities as either a media room, a home office, or a play area. The grand primary suite is complete with a private balcony featuring a cozy fireplace that overlooks the valley below. The spa-like ensuite bath showcases a freestanding soaking tub, an oversized walk-in shower, dual vanities, and a large custom closet. Designed with modern comfort and sustainability in mind, the home includes an EV charger and a wholly owned solar system with 45 panels, resulting in near-zero energy costs. Ideally positioned near The Vineyards at Porter Ranch, home to high-end shopping, dining, and entertainment such as Whole Foods, La Popular, and AMC Theater, this Toll Brothers Cahill residence also offers access to acclaimed schools.
Zillow last checked: 8 hours ago
Listing updated: December 19, 2025 at 06:06am
Listed by:
Ziggy Rees DRE # 02011949 310-295-7502,
Compass 310-820-0195,
Sebastian Sierra DRE # 02001492 310-488-4469,
Compass
Bought with:
Omar Helmand, DRE # 01456635
Christie's International Real Estate SoCal
Source: CLAW,MLS#: 25607881
Facts & features
Interior
Bedrooms & bathrooms
- Bedrooms: 5
- Bathrooms: 6
- Full bathrooms: 5
- 1/2 bathrooms: 1
Heating
- Central
Cooling
- Central Air, Dual
Appliances
- Included: Dishwasher, Dryer, Disposal, Barbeque, Exhaust Fan, Ice Maker, Microwave, Range/Oven, Refrigerator, Water Purifier, Trash Compactor, Washer
- Laundry: Laundry Room, Upper Level
Features
- Built-Ins
- Flooring: Carpet, Ceramic Tile, Stone Tile
- Doors: Double Door Entry
- Number of fireplaces: 3
- Fireplace features: Fire Pit, Living Room
Interior area
- Total structure area: 5,000
- Total interior livable area: 5,000 sqft
Property
Parking
- Total spaces: 5
- Parking features: Garage - 3 Car, Covered, Direct Access, Garage Is Attached, Driveway
- Attached garage spaces: 3
- Uncovered spaces: 2
Features
- Levels: Two
- Stories: 2
- Entry location: Foyer
- Patio & porch: Covered
- Exterior features: Balcony
- Pool features: Heated, Gas Heat, In Ground, Salt Water, Waterfall
- Spa features: Heated with Gas, In Ground
- Fencing: Block,Gate
- Has view: Yes
- View description: Panoramic, Valley, City Lights
Lot
- Size: 8,189 sqft
- Features: Street Lighting, Sidewalks
Details
- Additional structures: None
- Parcel number: 2701088030
- Zoning: LARE
- Special conditions: Standard
- Other equipment: Attic Fan, Cable
Construction
Type & style
- Home type: SingleFamily
- Architectural style: Contemporary
- Property subtype: Residential, Single Family Residence
Materials
- Roof: Clay
Condition
- Year built: 2019
Details
- Builder name: Toll Brothers
Utilities & green energy
Green energy
- Energy generation: Solar
Community & neighborhood
Security
- Security features: Gated Community, Gated Community with Guard, 24 Hour Security, Carbon Monoxide Detector(s), Smoke Detector(s), Alarm System
Location
- Region: Porter Ranch
- Subdivision: Westcliffe Association
HOA & financial
HOA
- Has HOA: Yes
- HOA fee: $342 monthly
- Second HOA fee: $45 monthly
Other
Other facts
- Road surface type: Paved
Price history
| Date | Event | Price |
|---|---|---|
| 12/19/2025 | Sold | $2,900,000-2.5%$580/sqft |
Source: | ||
| 12/16/2025 | Pending sale | $2,975,000$595/sqft |
Source: | ||
| 11/27/2025 | Contingent | $2,975,000$595/sqft |
Source: | ||
| 10/18/2025 | Listed for sale | $2,975,000-0.8%$595/sqft |
Source: | ||
| 9/26/2025 | Listing removed | $14,500$3/sqft |
Source: | ||
Public tax history
| Year | Property taxes | Tax assessment |
|---|---|---|
| 2025 | $23,247 +1.9% | $1,910,714 +2% |
| 2024 | $22,823 +2% | $1,873,250 +2% |
| 2023 | $22,377 +4.9% | $1,836,521 +2% |
Find assessor info on the county website
Neighborhood: Porter Ranch
Nearby schools
GreatSchools rating
- 8/10Porter Ranch Community SchoolGrades: K-8Distance: 0.8 mi
- 6/10Chatsworth Charter High SchoolGrades: 9-12Distance: 2.3 mi
Get a cash offer in 3 minutes
Find out how much your home could sell for in as little as 3 minutes with a no-obligation cash offer.
Estimated market value
$2,899,800

