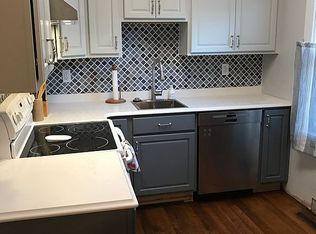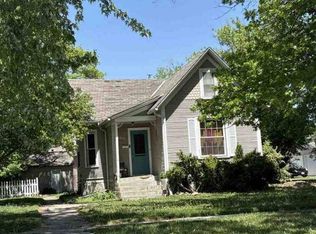Sold for $275,000 on 03/03/25
$275,000
2017 16th St, Columbus, NE 68601
5beds
3baths
1,629sqft
Single Family Residence
Built in 1910
8,712 Square Feet Lot
$281,200 Zestimate®
$169/sqft
$1,872 Estimated rent
Home value
$281,200
Estimated sales range
Not available
$1,872/mo
Zestimate® history
Loading...
Owner options
Explore your selling options
What's special
Welcome to this charming and unique 1.5-story brick home that perfectly blends character with modern updates! Beautiful wood floors flow throughout the kitchen, dining room, and front room, showcasing the well-maintained original woodwork that adds warmth to this home. Freshly painted on the main level and basement, this home features new carpet on the stairs and a roof that will be replaced prior to closing (weather permitting). Basement west windows will be repaired/replaced prior to closing in addition to back storm door. Two HVAC systems—one gas and one electric, the electric unit was replaced in summer 2024—ensure efficiency and help keep utility costs low. The layout is perfect for functionality and comfort, with a bedroom on the main level, three bedrooms upstairs, and an additional bedroom in the basement. Each level boasts a conveniently located bathroom, and the basement includes a secondary exit, making it a great opportunity for an in-home daycare or other flexible uses. Step outside to enjoy your mornings and evenings on the front covered porch or relax in the privacy of the fully fenced backyard. This home is truly one-of-a-kind, offering space, charm, and thoughtful updates throughout.
Zillow last checked: 8 hours ago
Listing updated: February 28, 2025 at 03:02pm
Listed by:
Shalynn Spitz,
EXP REALTY, INC.
Bought with:
Dennis Worden, 20170492
RE/MAX TOTAL REALTY
Source: Columbus BOR NE,MLS#: 20250011
Facts & features
Interior
Bedrooms & bathrooms
- Bedrooms: 5
- Bathrooms: 3
- Main level bathrooms: 1
- Main level bedrooms: 1
Primary bedroom
- Level: Upper
- Area: 272
- Dimensions: 17 x 16
Bedroom 2
- Level: Upper
- Area: 153
- Dimensions: 12 x 12.75
Bedroom 3
- Level: Upper
- Area: 150
- Dimensions: 15 x 10
Bedroom 4
- Level: Basement
- Area: 120
- Dimensions: 10 x 12
Dining room
- Features: Formal, Wood
- Level: Main
- Area: 196
- Dimensions: 14 x 14
Family room
- Features: Carpet
Kitchen
- Features: Wood
- Level: Main
- Area: 176
- Dimensions: 11 x 16
Living room
- Features: Carpet
- Level: Main
- Area: 187
- Dimensions: 11 x 17
Basement
- Description: Bedrooms(1),Baths(1)
- Area: 1224
Heating
- Electric, Natural Gas
Cooling
- Central Air
Appliances
- Included: Dishwasher, Disposal, Gas Range, Microwave, Refrigerator, Water Softener Owned, Electric Water Heater, Water Heater(Leased)
- Laundry: In Basement, Electric Dryer Hookup, Laminate Flooring
Features
- Flooring: Wood, Carpet, Laminate
- Windows: Partial Window Coverings
- Basement: Full,Finished
- Has fireplace: No
Interior area
- Total structure area: 1,629
- Total interior livable area: 1,629 sqft
- Finished area above ground: 1,629
Property
Parking
- Total spaces: 1
- Parking features: One, Detached
- Garage spaces: 1
Features
- Levels: One and One Half
- Patio & porch: Covered Deck, Patio
- Exterior features: Rain Gutters, Landscaping(Auto Und Sprnk, Good)
- Fencing: Wood
- Waterfront features: None
Lot
- Size: 8,712 sqft
- Dimensions: 66x132
- Features: Automatic Underground Sprinkler
Details
- Parcel number: 710093674
Construction
Type & style
- Home type: SingleFamily
- Property subtype: Single Family Residence
Materials
- Brick Veneer, Block
- Roof: Asphalt
Condition
- 61+
- New construction: No
- Year built: 1910
Utilities & green energy
- Electric: Amps(405)
- Sewer: Public Sewer
- Water: Public
- Utilities for property: Electricity Connected, Natural Gas Connected
Community & neighborhood
Security
- Security features: Smoke Detector(s)
Location
- Region: Columbus
- Subdivision: Hockenberger
Other
Other facts
- Road surface type: Paved
Price history
| Date | Event | Price |
|---|---|---|
| 3/3/2025 | Sold | $275,000-1.8%$169/sqft |
Source: Public Record | ||
| 1/15/2025 | Listed for sale | $279,900+42.1%$172/sqft |
Source: Columbus BOR NE #20250011 | ||
| 10/7/2019 | Sold | $197,000-2.7%$121/sqft |
Source: Public Record | ||
| 9/5/2019 | Pending sale | $202,500$124/sqft |
Source: RE/MAX TOTAL REALTY #1900464 | ||
| 8/24/2019 | Listed for sale | $202,500+23.6%$124/sqft |
Source: RE/MAX TOTAL REALTY #1900464 | ||
Public tax history
| Year | Property taxes | Tax assessment |
|---|---|---|
| 2024 | $3,368 -18.5% | $261,525 +8.4% |
| 2023 | $4,133 +6.1% | $241,245 +10.4% |
| 2022 | $3,895 +12.1% | $218,450 +11.8% |
Find assessor info on the county website
Neighborhood: 68601
Nearby schools
GreatSchools rating
- 3/10Emerson Elementary SchoolGrades: PK-4Distance: 0.4 mi
- 4/10Columbus Middle SchoolGrades: 5-8Distance: 0.7 mi
- 2/10Columbus High SchoolGrades: 9-12Distance: 2 mi

Get pre-qualified for a loan
At Zillow Home Loans, we can pre-qualify you in as little as 5 minutes with no impact to your credit score.An equal housing lender. NMLS #10287.

