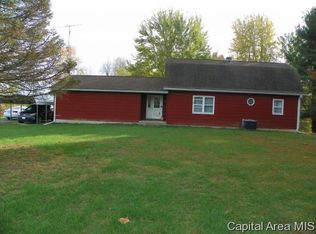The story of 2017 Baldwin Rd- 4BR, including a very spacious MBR w/double closets and half bath, 2 additional baths, one up & one down. Cute, bright kitchen w/breakfast bar & separate dining area w/beautiful HW flooring that continues into the living room. Enjoy a beautiful view from the LR picture window. The basement is finished w/a fabulous family room featuring both carpet & ceramic tile. A separate utility room for laundry & great storage. Also included in this all electric home, a covered front porch w/maintenance free railing, a back patio, 8 in blown insulation, rural water and MORE!
This property is off market, which means it's not currently listed for sale or rent on Zillow. This may be different from what's available on other websites or public sources.

