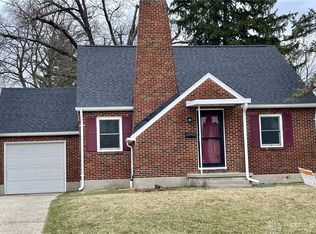Sold for $145,000
$145,000
2017 Broadway St, Springfield, OH 45504
3beds
1,008sqft
Single Family Residence
Built in 1949
7,501.03 Square Feet Lot
$145,500 Zestimate®
$144/sqft
$1,222 Estimated rent
Home value
$145,500
$102,000 - $207,000
$1,222/mo
Zestimate® history
Loading...
Owner options
Explore your selling options
What's special
Wonderful Cape Cod located on a quiet street surrounded by nice home!! Located close to Snyder Park, school, and shopping. Two bedrooms on the first floor and 3rd bedroom and sitting area on second floor. Full basement with high efficiency HVAC, laundry and plenty of storage. The garage is a surprise! What appears to be a one-car garage actually has an addition on the side perfect for a large home workshop with a side overhead door for access of lawn equipment, etc. The back yard is deep and private. A wonderful place to start home ownership or a nice condo alternative.
Zillow last checked: 8 hours ago
Listing updated: September 22, 2025 at 05:41am
Listed by:
Elaine S Stevenson (937)322-0352,
Coldwell Banker Heritage
Bought with:
Kimberly I Clark-Boggs, 2013002331
Keller Williams Home Town Rlty
Source: DABR MLS,MLS#: 941663 Originating MLS: Dayton Area Board of REALTORS
Originating MLS: Dayton Area Board of REALTORS
Facts & features
Interior
Bedrooms & bathrooms
- Bedrooms: 3
- Bathrooms: 1
- Full bathrooms: 1
- Main level bathrooms: 1
Bedroom
- Level: Main
- Dimensions: 12 x 9
Bedroom
- Level: Main
- Dimensions: 13 x 8
Bedroom
- Level: Second
- Dimensions: 12 x 11
Kitchen
- Level: Main
- Dimensions: 11 x 9
Living room
- Level: Main
- Dimensions: 16 x 11
Other
- Level: Second
- Dimensions: 11 x 10
Heating
- Forced Air, Natural Gas
Cooling
- Central Air
Appliances
- Included: Dryer, Microwave, Range, Refrigerator
Features
- Basement: Full,Unfinished
Interior area
- Total structure area: 1,008
- Total interior livable area: 1,008 sqft
Property
Parking
- Total spaces: 1
- Parking features: Detached, Garage, One Car Garage, Garage Door Opener, Storage
- Garage spaces: 1
Features
- Levels: One and One Half
- Patio & porch: Patio
- Exterior features: Patio
Lot
- Size: 7,501 sqft
- Dimensions: 50 x 150
Details
- Parcel number: 3400600011404004
- Zoning: Residential
- Zoning description: Residential
- Other equipment: Dehumidifier
Construction
Type & style
- Home type: SingleFamily
- Property subtype: Single Family Residence
Materials
- Aluminum Siding, Brick
Condition
- Year built: 1949
Utilities & green energy
- Water: Public
- Utilities for property: Natural Gas Available, Sewer Available, Water Available
Community & neighborhood
Location
- Region: Springfield
- Subdivision: Harshman Place
Other
Other facts
- Listing terms: Conventional,FHA,VA Loan
Price history
| Date | Event | Price |
|---|---|---|
| 9/22/2025 | Sold | $145,000$144/sqft |
Source: | ||
| 8/21/2025 | Pending sale | $145,000$144/sqft |
Source: DABR MLS #941663 Report a problem | ||
| 8/21/2025 | Contingent | $145,000$144/sqft |
Source: | ||
| 8/18/2025 | Listed for sale | $145,000$144/sqft |
Source: | ||
Public tax history
| Year | Property taxes | Tax assessment |
|---|---|---|
| 2024 | $1,226 +0.1% | $34,540 |
| 2023 | $1,225 -4% | $34,540 |
| 2022 | $1,275 +41.7% | $34,540 +35% |
Find assessor info on the county website
Neighborhood: 45504
Nearby schools
GreatSchools rating
- 5/10Snyder Park Elementary SchoolGrades: K-6Distance: 0.3 mi
- 4/10Roosevelt Middle SchoolGrades: 7-8Distance: 3 mi
- 4/10Springfield High SchoolGrades: 9-12Distance: 3 mi
Schools provided by the listing agent
- District: Springfield
Source: DABR MLS. This data may not be complete. We recommend contacting the local school district to confirm school assignments for this home.
Get pre-qualified for a loan
At Zillow Home Loans, we can pre-qualify you in as little as 5 minutes with no impact to your credit score.An equal housing lender. NMLS #10287.
Sell for more on Zillow
Get a Zillow Showcase℠ listing at no additional cost and you could sell for .
$145,500
2% more+$2,910
With Zillow Showcase(estimated)$148,410
