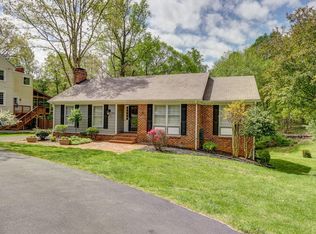This is a gem!!!. This darling 2 story is just immaculate!. What a beautiful layout with a wonderful screen porch across the entire rear of home to enjoy the wildlife. 4 Br, 3 full BA, 3 decks, lovely wood floors on both levels. Seller has lovingly redecorated kitchen to make it so bright! New granite and backsplash make it easy to prepare those meals while visiting in the bay windowed with family. Bedford Hills elementary school is so close as well as Peakland Pool. AEP bills: Jan $319.00, Feb $278.00,Mar $178, April $94.00, May $93.00.
This property is off market, which means it's not currently listed for sale or rent on Zillow. This may be different from what's available on other websites or public sources.
