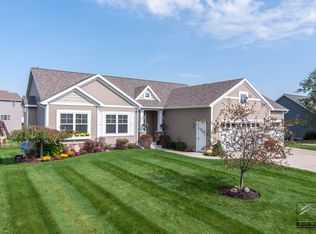Welcome home to this Byron Center beauty located in desirable Planter's Row! Spacious open floor plan with vaulted ceilings! Quality built and impeccably maintained one owner home. The kitchen is gorgeous and offers tons of cabinets, a large pantry and a snack bar. The dining room provides sliders that walk out to the deck and back yard. The new owners will appreciate the large walk in closet in the master bedroom with custom built ins as well as the deep closets throughout this home. The family entrance/mud room is equip with custom lockers and a convenient 1/2 bathroom. The mechanical room has ample storage space with built in shelving. There is an additional room that can be finished in the walk out level making this a 5 bedroom home.
This property is off market, which means it's not currently listed for sale or rent on Zillow. This may be different from what's available on other websites or public sources.


