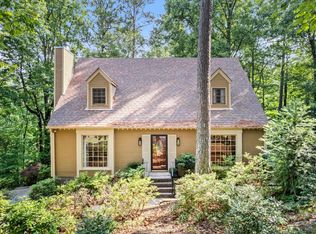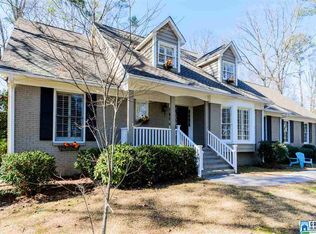Sold for $405,000
$405,000
2017 Crossvine Rd, Birmingham, AL 35244
3beds
2,184sqft
Single Family Residence
Built in 1979
0.6 Acres Lot
$423,700 Zestimate®
$185/sqft
$3,213 Estimated rent
Home value
$423,700
$398,000 - $449,000
$3,213/mo
Zestimate® history
Loading...
Owner options
Explore your selling options
What's special
Nestled among the trees, this beautiful two-story home offers a perfect blend of classic charm and modern updates. Step inside to find an updated kitchen and bathrooms, along with thoughtful touches like plantation shutters, granite countertops, and tile flooring throughout. The spacious kitchen features stunning cabinetry and a large eat-in area, making it ideal for family gatherings. Relax year-round on the screened-in deck. Inside, the cozy family room/den showcases a wood-burning fireplace and an abundance of natural light. The formal dining room is ready for holiday celebrations and special dinners. Upstairs, the king-sized primary suite offers a large walk-in closet, providing plenty of storage space. The finished basement includes a flexible room — ideal for an office, playroom, or home gym — plus a two-car garage and a workshop area. Conveniently located near shopping, dining, and major interstates! Don't Wait! Schedule your private showing today!
Zillow last checked: 8 hours ago
Listing updated: June 06, 2025 at 06:42pm
Listed by:
Bonnie Poticny 205-999-3115,
LAH Sotheby's International Realty Mountain Brook
Bought with:
Erin Isbell
RealtySouth-Homewood
Source: GALMLS,MLS#: 21417769
Facts & features
Interior
Bedrooms & bathrooms
- Bedrooms: 3
- Bathrooms: 3
- Full bathrooms: 2
- 1/2 bathrooms: 1
Primary bedroom
- Level: Second
Bedroom 1
- Level: Second
Bedroom 2
- Level: Second
Primary bathroom
- Level: Second
Bathroom 1
- Level: Second
Dining room
- Level: First
Kitchen
- Features: Stone Counters, Eat-in Kitchen
- Level: First
Living room
- Level: First
Basement
- Area: 936
Heating
- Central, Dual Systems (HEAT), Natural Gas
Cooling
- Central Air, Electric, Ceiling Fan(s)
Appliances
- Included: Gas Cooktop, Dishwasher, Electric Oven, Refrigerator, Stainless Steel Appliance(s), Gas Water Heater
- Laundry: Electric Dryer Hookup, Washer Hookup, Main Level, Laundry Closet, Laundry (ROOM), Yes
Features
- Recessed Lighting, Smooth Ceilings, Linen Closet, Tub/Shower Combo, Walk-In Closet(s)
- Flooring: Carpet, Hardwood, Tile
- Basement: Full,Partially Finished,Block,Daylight
- Attic: Pull Down Stairs,Yes
- Number of fireplaces: 1
- Fireplace features: Brick (FIREPL), Gas Starter, Living Room, Wood Burning
Interior area
- Total interior livable area: 2,184 sqft
- Finished area above ground: 1,872
- Finished area below ground: 312
Property
Parking
- Total spaces: 2
- Parking features: Driveway, Off Street, Garage Faces Side
- Garage spaces: 2
- Has uncovered spaces: Yes
Features
- Levels: 2+ story
- Patio & porch: Open (PATIO), Patio, Porch, Open (DECK), Screened (DECK), Deck
- Pool features: None
- Fencing: Fenced
- Has view: Yes
- View description: None
- Waterfront features: No
Lot
- Size: 0.60 Acres
- Features: Cul-De-Sac, Many Trees, Interior Lot, Subdivision
Details
- Parcel number: 117250001034.024
- Special conditions: N/A
Construction
Type & style
- Home type: SingleFamily
- Property subtype: Single Family Residence
Materials
- 1 Side Brick, HardiPlank Type
- Foundation: Basement
Condition
- Year built: 1979
Utilities & green energy
- Water: Public
- Utilities for property: Sewer Connected
Green energy
- Energy efficient items: Thermostat
Community & neighborhood
Community
- Community features: Golf
Location
- Region: Birmingham
- Subdivision: Riverchase
HOA & financial
HOA
- Has HOA: Yes
- HOA fee: $233 annually
- Services included: None
Other
Other facts
- Price range: $405K - $405K
- Road surface type: Paved
Price history
| Date | Event | Price |
|---|---|---|
| 6/6/2025 | Sold | $405,000+1.5%$185/sqft |
Source: | ||
| 5/6/2025 | Contingent | $399,000$183/sqft |
Source: | ||
| 5/3/2025 | Listed for sale | $399,000+14%$183/sqft |
Source: | ||
| 8/20/2021 | Sold | $350,000+7.7%$160/sqft |
Source: | ||
| 7/12/2021 | Contingent | $325,000$149/sqft |
Source: | ||
Public tax history
| Year | Property taxes | Tax assessment |
|---|---|---|
| 2025 | $2,164 +0.9% | $33,160 +0.9% |
| 2024 | $2,144 +5.6% | $32,860 +5.5% |
| 2023 | $2,030 +1.6% | $31,140 +2% |
Find assessor info on the county website
Neighborhood: 35244
Nearby schools
GreatSchools rating
- 10/10Riverchase Elementary SchoolGrades: PK-5Distance: 0.7 mi
- 10/10Berry Middle SchoolGrades: 6-8Distance: 4.8 mi
- 10/10Spain Park High SchoolGrades: 9-12Distance: 4.9 mi
Schools provided by the listing agent
- Elementary: Riverchase
- Middle: Berry
- High: Spain Park
Source: GALMLS. This data may not be complete. We recommend contacting the local school district to confirm school assignments for this home.
Get a cash offer in 3 minutes
Find out how much your home could sell for in as little as 3 minutes with a no-obligation cash offer.
Estimated market value$423,700
Get a cash offer in 3 minutes
Find out how much your home could sell for in as little as 3 minutes with a no-obligation cash offer.
Estimated market value
$423,700

