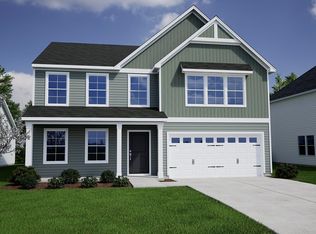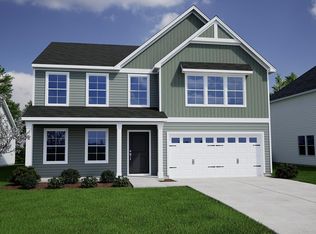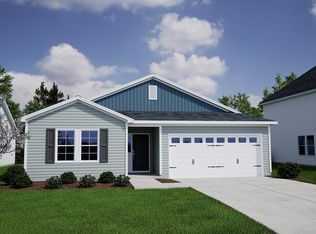
Sold-in house
$464,000
2017 Emily Margaret Rd, Chesnee, SC 29323
4beds
3,718sqft
Single Family Residence
Built in 2025
0.52 Acres Lot
$464,100 Zestimate®
$125/sqft
$2,791 Estimated rent
Home value
$464,100
$441,000 - $487,000
$2,791/mo
Zestimate® history
Loading...
Owner options
Explore your selling options
What's special
Zillow last checked: 8 hours ago
Listing updated: January 01, 2026 at 05:01pm
Listed by:
Rebecca Thornley 864-498-3176,
Mungo Homes Properties LLC Greenville
Bought with:
Rebecca Thornley, SC
Mungo Homes Properties LLC Greenville
Source: SAR,MLS#: 329201
Facts & features
Interior
Bedrooms & bathrooms
- Bedrooms: 4
- Bathrooms: 4
- Full bathrooms: 3
- 1/2 bathrooms: 1
- Main level bathrooms: 1
- Main level bedrooms: 1
Primary bedroom
- Level: Second
- Area: 336
- Dimensions: 21x16
Bedroom 2
- Level: Second
- Area: 180
- Dimensions: 15x12
Bedroom 3
- Level: Second
- Area: 180
- Dimensions: 12x15
Bedroom 4
- Level: First
- Area: 143
- Dimensions: 13x11
Bonus room
- Level: Second
- Area: 285
- Dimensions: 15x19
Breakfast room
- Level: 14x10
- Dimensions: 1
Kitchen
- Level: First
- Area: 280
- Dimensions: 14x20
Laundry
- Level: Second
- Area: 63
- Dimensions: 7x9
Living room
- Level: First
- Area: 294
- Dimensions: 14x21
Loft
- Level: Second
- Area: 285
- Dimensions: 15x19
Other
- Description: Office
- Level: First
- Area: 168
- Dimensions: 14x12
Patio
- Level: First
- Area: 140
- Dimensions: 14x10
Sun room
- Level: First
- Area: 117
- Dimensions: 13x9
Heating
- Forced Air, Gas - Natural
Cooling
- Central Air, Electricity
Appliances
- Included: Dishwasher, Disposal, Microwave, Electric Oven, Electric Range, Free-Standing Range, Gas, Tankless Water Heater
- Laundry: 2nd Floor, Walk-In
Features
- Attic Stairs Pulldown, Fireplace, Ceiling - Smooth, Solid Surface Counters, Open Floorplan, Walk-In Pantry, Smart Home
- Flooring: Carpet, Luxury Vinyl
- Windows: Tilt-Out
- Basement: Radon Mitigation System
- Attic: Pull Down Stairs,Storage
- Number of fireplaces: 1
- Fireplace features: Gas Log
Interior area
- Total interior livable area: 3,718 sqft
- Finished area above ground: 3,718
- Finished area below ground: 0
Property
Parking
- Total spaces: 2
- Parking features: Attached, 2 Car Attached, Garage Door Opener, Yard Door, Attached Garage
- Attached garage spaces: 2
- Has uncovered spaces: Yes
Features
- Levels: Two
- Patio & porch: Patio, Porch
Lot
- Size: 0.52 Acres
- Features: Corner Lot
Details
- Parcel number: 23000309.18
Construction
Type & style
- Home type: SingleFamily
- Architectural style: Craftsman
- Property subtype: Single Family Residence
Materials
- Foundation: Slab
- Roof: Architectural
Condition
- New construction: Yes
- Year built: 2025
Details
- Builder name: Mungo Homes
Utilities & green energy
- Sewer: Septic Tank
- Water: Public
Community & neighborhood
Security
- Security features: Smoke Detector(s)
Community
- Community features: Street Lights
Location
- Region: Chesnee
- Subdivision: Parris Meadows
HOA & financial
HOA
- Has HOA: Yes
- HOA fee: $410 annually
- Amenities included: Street Lights
Price history
| Date | Event | Price |
|---|---|---|
| 12/30/2025 | Sold | $464,000$125/sqft |
Source: | ||
| 12/17/2025 | Pending sale | $464,000$125/sqft |
Source: | ||
| 12/6/2025 | Price change | $464,000+1.1%$125/sqft |
Source: | ||
| 12/5/2025 | Price change | $459,000-1.1%$123/sqft |
Source: | ||
| 11/13/2025 | Price change | $464,000-2.1%$125/sqft |
Source: | ||
Public tax history
Tax history is unavailable.
Neighborhood: 29323
Nearby schools
GreatSchools rating
- 9/10Chesnee Elementary SchoolGrades: PK-5Distance: 1.7 mi
- 6/10Chesnee Middle SchoolGrades: 6-8Distance: 2 mi
- 7/10Chesnee High SchoolGrades: 9-12Distance: 1.9 mi
Schools provided by the listing agent
- Elementary: 2-Oakland
- Middle: 2-Boiling Springs
- High: 2-Boiling Springs
Source: SAR. This data may not be complete. We recommend contacting the local school district to confirm school assignments for this home.
Get a cash offer in 3 minutes
Find out how much your home could sell for in as little as 3 minutes with a no-obligation cash offer.
Estimated market value
$464,100
Get a cash offer in 3 minutes
Find out how much your home could sell for in as little as 3 minutes with a no-obligation cash offer.
Estimated market value
$464,100


