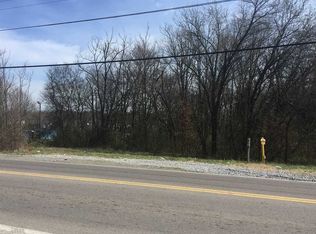Charming older home with lots of possibilities. Carpet covers up hardwood floors on the main level. Kitchen range is electric but has a gas line running to it if Buyer wishes to change it to a new gas range. Almost brand new refrigerator to stay. So many possibilities for this unique home. 2 main level bedrooms, a living room with gas log fireplace, separate dining room and kitchen. 2nd floor has lower ceilings but has 3 bedrooms and a full bath with a window unit for air conditioning and wall units for heat. Laundry and Workshop in cellar with separate outside entry as well as interior entry in kitchen. Double oversized size entry garage with lots of extra built in storage in addition to a detached smaller single garage for even more storage. Home is sold "as is" with a home warranty. Buyer welcome to do all inspections. 2nd floor is window unit and wall heaters only. Electrical is fuses for most of the house and breakers for garage and power outlets in basement.The mantel and accompanying mirror are very special. They are of English origins. The pieces were purchased in Chattanooga from a salvage company who had rescued them from a decrepit Mansion on the ridge. The home was demolished for new construction in the early 1970s. The fireplace is an odd size and this mantel fit exactly. Although it was covered in many layers of paint, the homeowner was drawn to the piece. When he began to remove the paint, and a layer of wallpaper, he began to see there were intricate carvings that camouflaged by the paint. He spent many weeks bringing the beauty of this mantel back to life. The original plan was to replace the tiles, but nothing was satisfactory. The original tiles were reassembled and replaced in the vertical posts. They are two of a set of seven and are quite valuable, despite the damage. The horizontal piece is of a different wood than the vertical posts. It was originally thought to be all cherry but only the horizontal piece is cherry. The mirror is also original. The style of both pieces indicates it was made around the turn of the century, certainly no later than 1920. The round pieces mounted on either side of the mirror on the wall were fabricated by the homeowner to match the style and color of the mantel. They can be removed and wall sconces installed. Wiring is underneath for light fixtures.
This property is off market, which means it's not currently listed for sale or rent on Zillow. This may be different from what's available on other websites or public sources.
